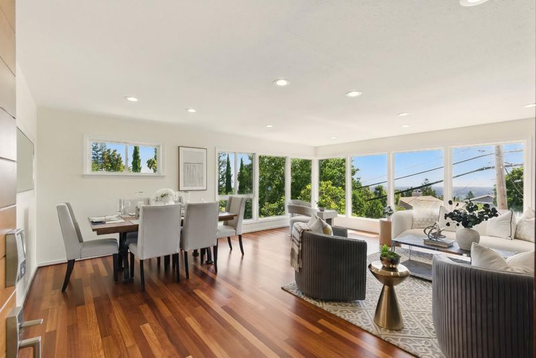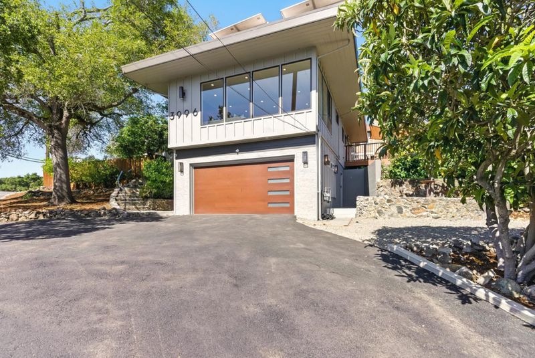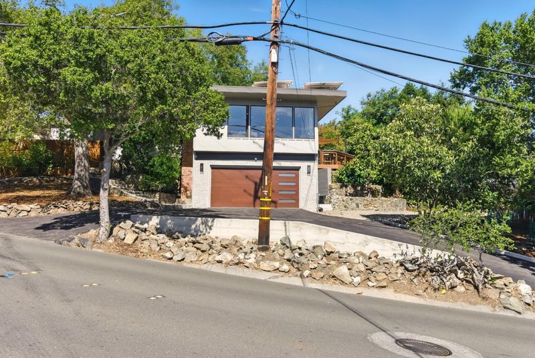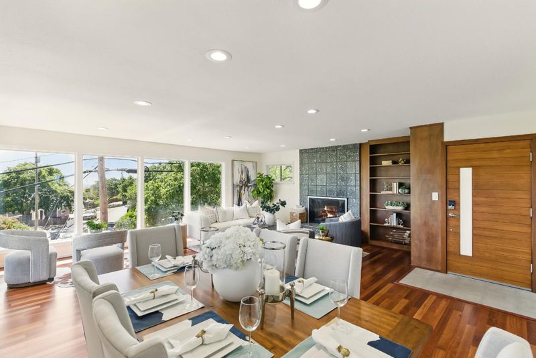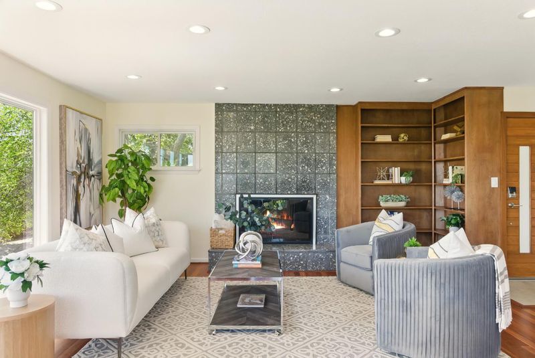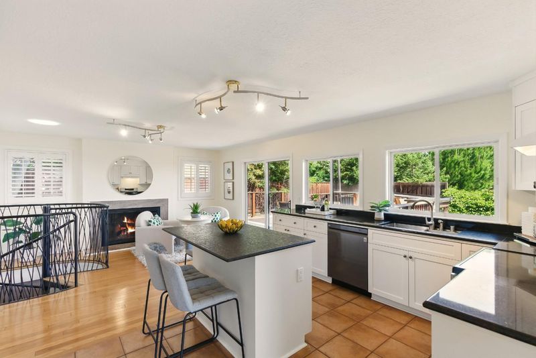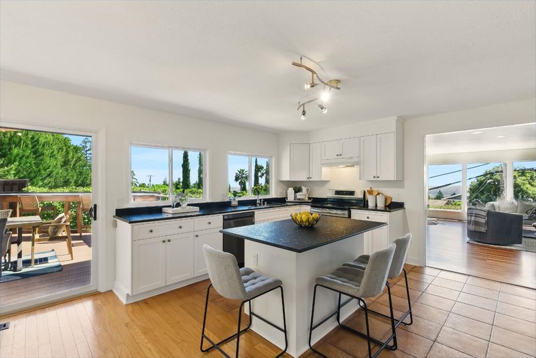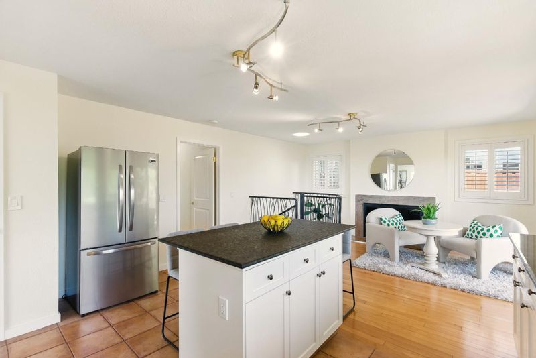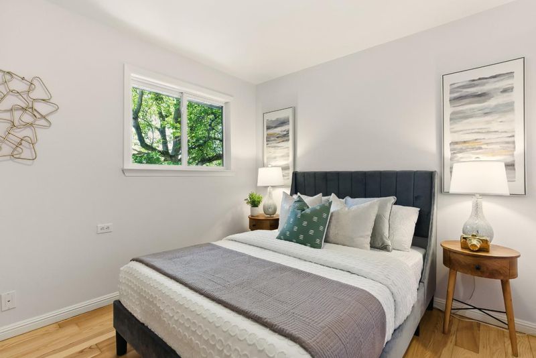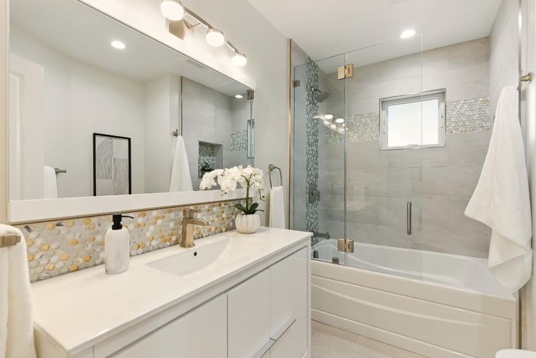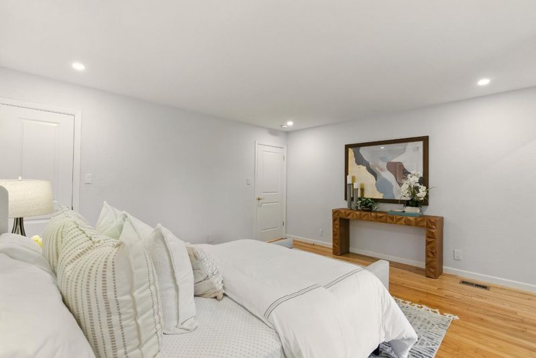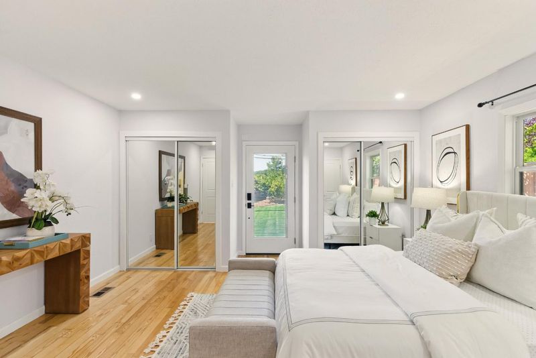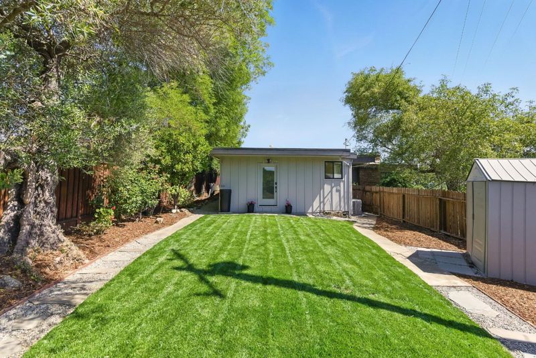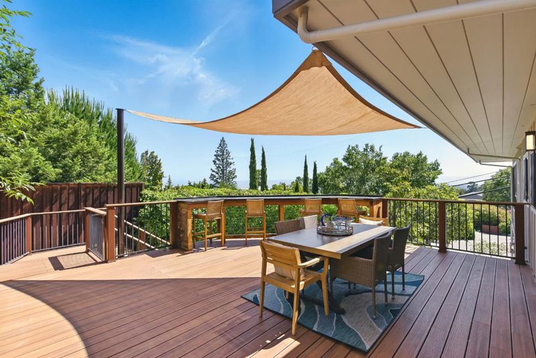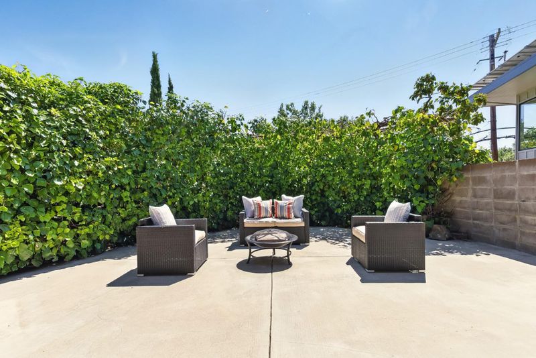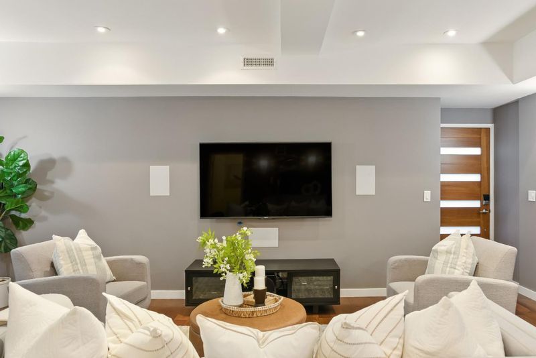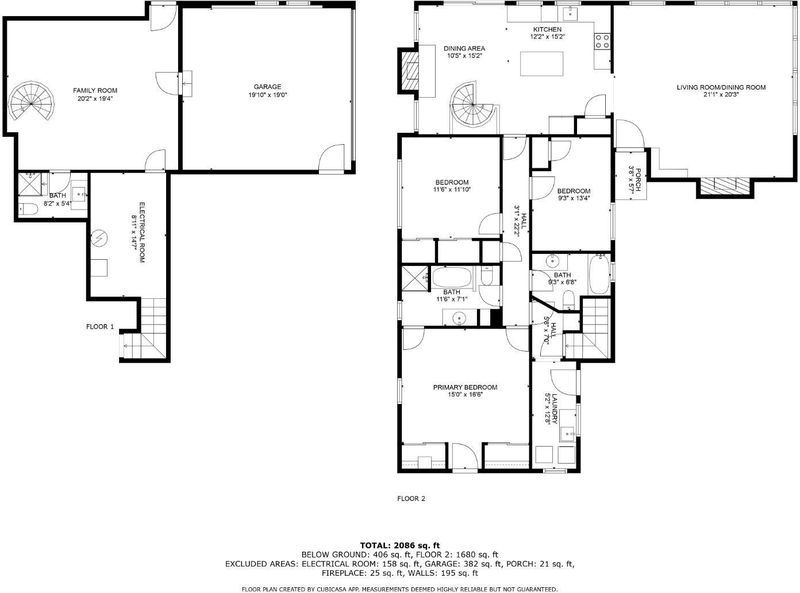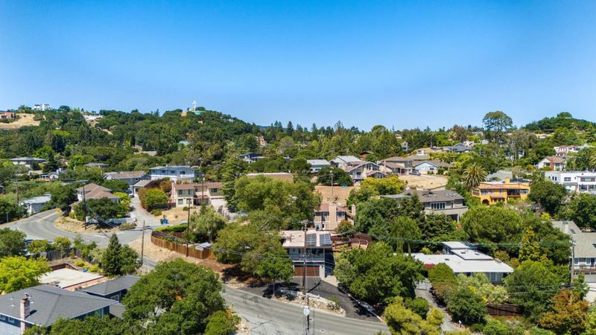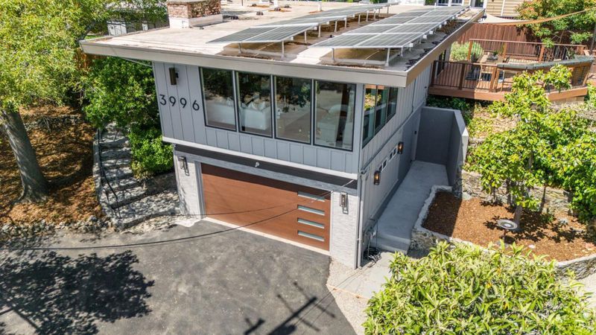
$2,498,000
2,083
SQ FT
$1,199
SQ/FT
3996 Jefferson Avenue
@ Edgecliff - 336 - Cordilleras Heights Etc., Redwood City
- 3 Bed
- 3 Bath
- 4 Park
- 2,083 sqft
- REDWOOD CITY
-

-
Sat Aug 23, 2:00 pm - 4:00 pm
-
Sun Aug 24, 2:00 pm - 4:00 pm
Welcome home to 3996 Jefferson Avenue, a move-in ready home with breathtaking views. Remodeled for longevity and low maintenance, the property boasts hardy board siding, a Trex composite deck, an IB reflective roof, and rain barrels. Included in the 2024 electric home tour, this home is powered by solar panels and features upgrades including car charger, heat pump, and a hybrid water heater. The interior is equally impressive with large windows, beautiful hardwood floors, granite countertops and two fireplaces. A roomy primary bedroom and bathroom invite relaxation. The versatile downstairs with full bathroom is perfect as a TV room with surround sound, teen hangout or temporary guest lodging. Step outdoors to enjoy the large deck ideal for entertaining, a patio area set for fire pit evenings, and a flat grassy lawn for recreation or relaxation. Fruit trees produce oranges, loquats and pomelo lemons. The 2-car garage, RV parking, and semicircular driveway provide considerable space for guests and family vehicles. Conveniently located near highly rated Roy Cloud school and easy access to highways 101 and 280, this home perfectly blends cutting-edge efficiency, low-maintenance luxury, and a prime location for modern living.
- Days on Market
- 1 day
- Current Status
- Active
- Original Price
- $2,498,000
- List Price
- $2,498,000
- On Market Date
- Aug 22, 2025
- Property Type
- Single Family Home
- Area
- 336 - Cordilleras Heights Etc.
- Zip Code
- 94062
- MLS ID
- ML82018991
- APN
- 068-184-140
- Year Built
- 1947
- Stories in Building
- 1
- Possession
- Unavailable
- Data Source
- MLSL
- Origin MLS System
- MLSListings, Inc.
Roy Cloud Elementary School
Public K-8 Elementary
Students: 811 Distance: 0.4mi
Bright Horizon Chinese School
Private K-5 Elementary, Coed
Students: 149 Distance: 0.4mi
Emerald Hills Academy
Private 1-12
Students: NA Distance: 0.4mi
Roosevelt Elementary School
Public K-8 Special Education Program, Elementary, Yr Round
Students: 555 Distance: 1.1mi
Adelante Spanish Immersion School
Public K-5 Elementary, Yr Round
Students: 470 Distance: 1.1mi
Woodside Hills Christian Academy
Private PK-12 Combined Elementary And Secondary, Religious, Nonprofit
Students: 105 Distance: 1.2mi
- Bed
- 3
- Bath
- 3
- Primary - Stall Shower(s), Shower and Tub, Updated Bath
- Parking
- 4
- Attached Garage, Parking Area
- SQ FT
- 2,083
- SQ FT Source
- Unavailable
- Lot SQ FT
- 9,777.0
- Lot Acres
- 0.224449 Acres
- Kitchen
- Dishwasher, Island, Oven Range, Refrigerator
- Cooling
- Central AC
- Dining Room
- Dining Area in Living Room, Eat in Kitchen
- Disclosures
- NHDS Report
- Family Room
- Separate Family Room
- Flooring
- Tile, Wood
- Foundation
- Concrete Perimeter and Slab
- Fire Place
- Wood Burning
- Heating
- Central Forced Air
- Laundry
- Washer / Dryer
- Views
- Bay
- Fee
- Unavailable
MLS and other Information regarding properties for sale as shown in Theo have been obtained from various sources such as sellers, public records, agents and other third parties. This information may relate to the condition of the property, permitted or unpermitted uses, zoning, square footage, lot size/acreage or other matters affecting value or desirability. Unless otherwise indicated in writing, neither brokers, agents nor Theo have verified, or will verify, such information. If any such information is important to buyer in determining whether to buy, the price to pay or intended use of the property, buyer is urged to conduct their own investigation with qualified professionals, satisfy themselves with respect to that information, and to rely solely on the results of that investigation.
School data provided by GreatSchools. School service boundaries are intended to be used as reference only. To verify enrollment eligibility for a property, contact the school directly.
