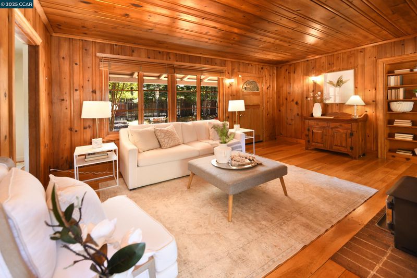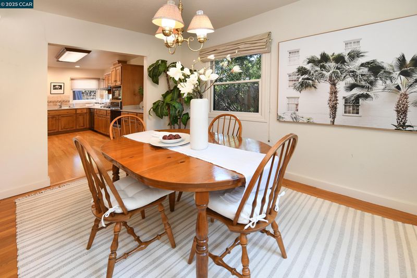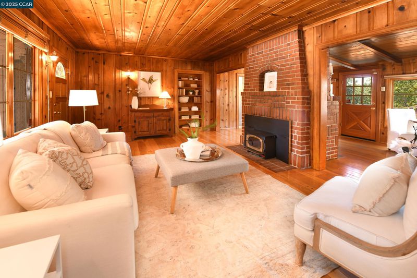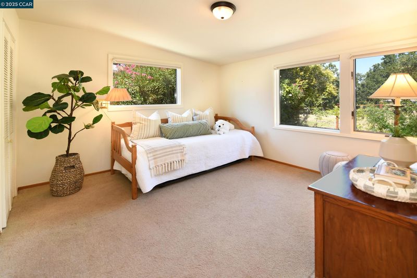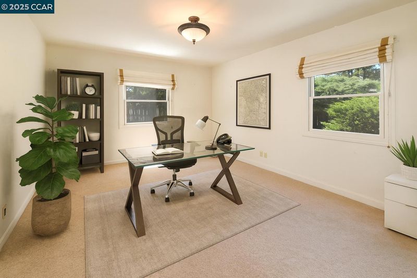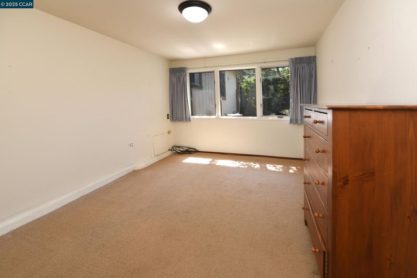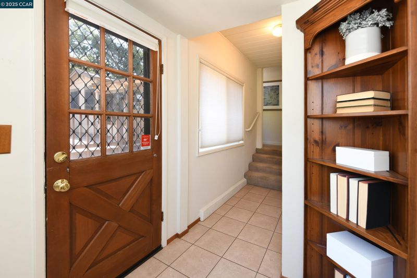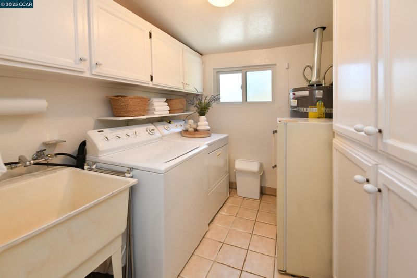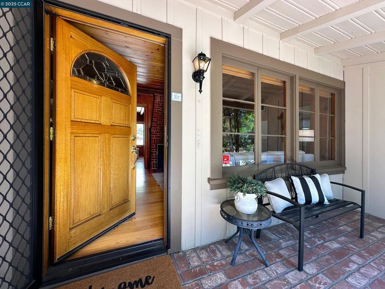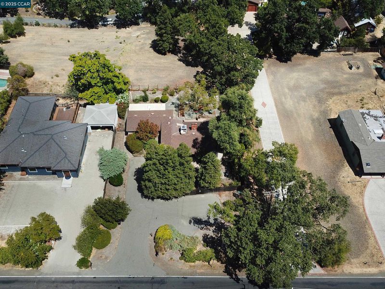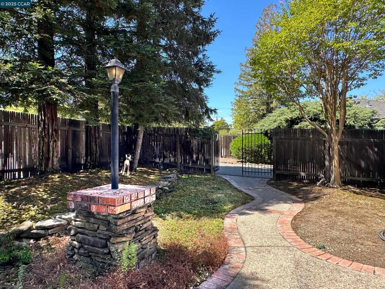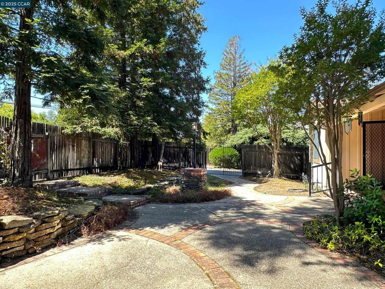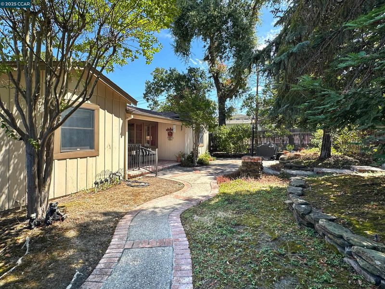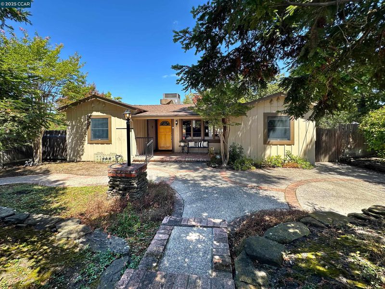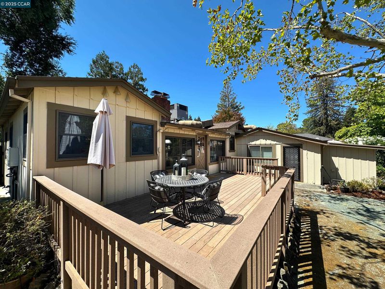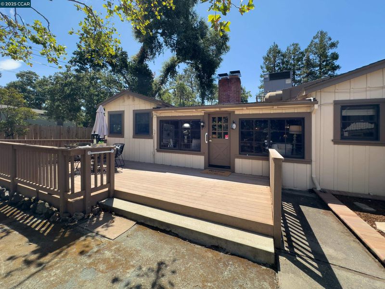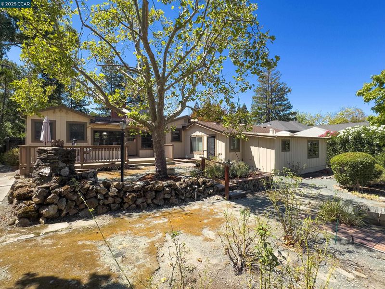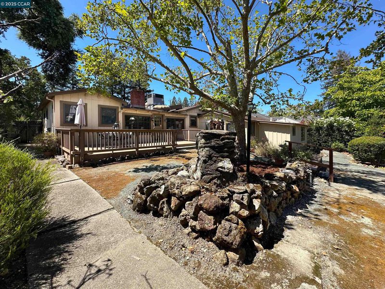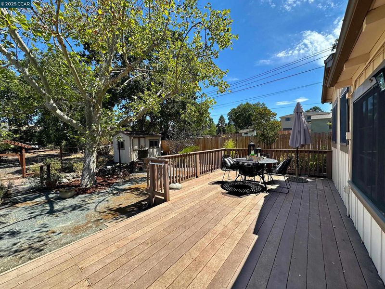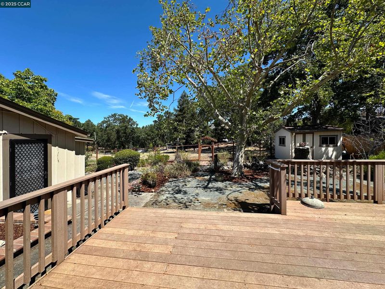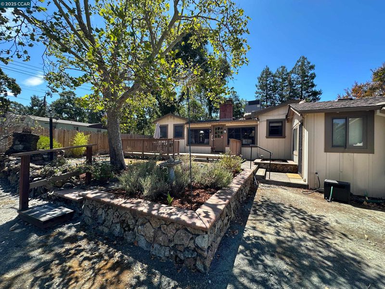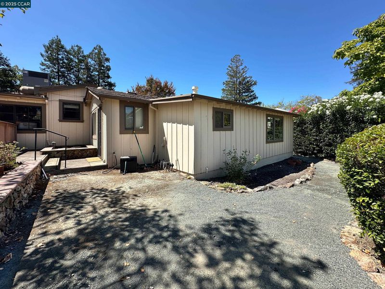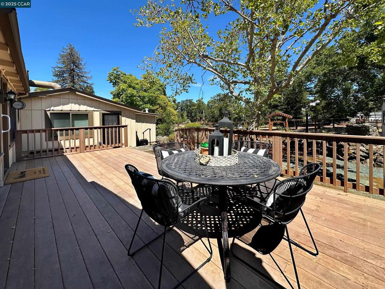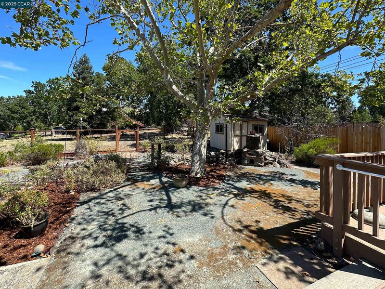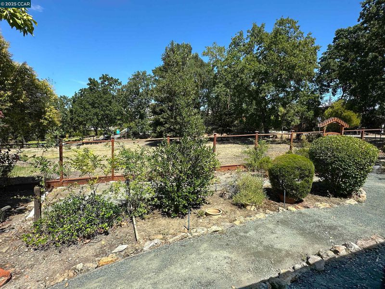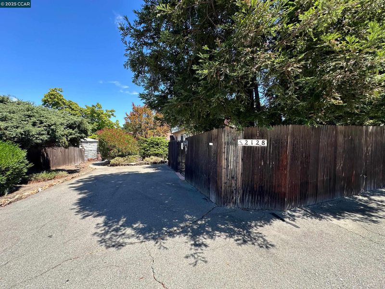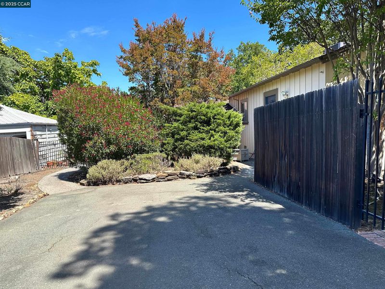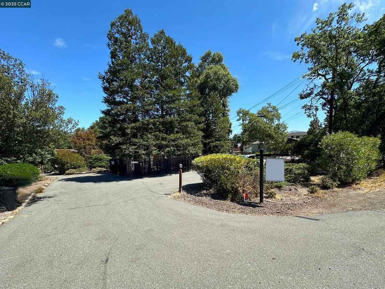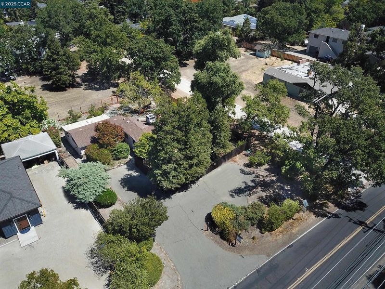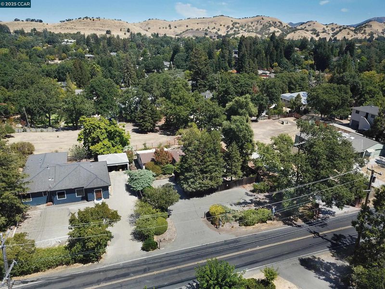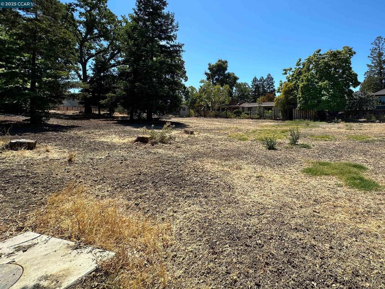
$1,450,000
1,866
SQ FT
$777
SQ/FT
2128 San Miguel Dr
@ Shady Glen Rd - S. Walnut Creek, Walnut Creek
- 4 Bed
- 2 Bath
- 0 Park
- 1,866 sqft
- Walnut Creek
-

-
Sat Aug 30, 1:00 pm - 4:00 pm
Charming 1940s Home on Expansive .58 Acre Lot in S. Walnut Creek. This beautifully updated & expanded 1940s gem sits on over 1/2 acre in one of Walnut Creek’s most sought-after neighborhoods. A welcoming courtyard entry leads to a home filled with character & thoughtful upgrades. Inside, you’ll find rich hardwood floors, wood-paneled walls and ceilings, and fireplaces in both the living room and sunroom—perfect for cozy evenings or enjoying breakfast while watching the wildlife outside. The light & bright dining room also features a china closet, adding to the home’s vintage charm. Updated kitchen boasts Corian counters, stone backsplash, pantry, rolling shelves, butler’s pantry, & 5-burner gas range, making it ideal for both everyday cooking & entertaining. Spacious laundry room could be converted into a kitchenette for multigenerational living. Bedrooms feature large closets & a skylight brightens the hall bathroom w/ natural light. Step outside to a deck & expansive backyard w/ endless possibilities.
-
Sun Aug 31, 1:00 pm - 4:00 pm
Charming 1940s Home on Expansive .58 Acre Lot in S. Walnut Creek. This beautifully updated & expanded 1940s gem sits on over 1/2 acre in one of Walnut Creek’s most sought-after neighborhoods. A welcoming courtyard entry leads to a home filled with character & thoughtful upgrades. Inside, you’ll find rich hardwood floors, wood-paneled walls and ceilings, and fireplaces in both the living room and sunroom—perfect for cozy evenings or enjoying breakfast while watching the wildlife outside. The light & bright dining room also features a china closet, adding to the home’s vintage charm. Updated kitchen boasts Corian counters, stone backsplash, pantry, rolling shelves, butler’s pantry, & 5-burner gas range, making it ideal for both everyday cooking & entertaining. Spacious laundry room could be converted into a kitchenette for multigenerational living. Bedrooms feature large closets & a skylight brightens the hall bathroom w/ natural light. Step outside to a deck & expansive backyard w/ endless possibilities.
Open House 8/26 10-1pm. Charming 1940s Home on Expansive .58 Acre Lot in S. Walnut Creek. This beautifully updated & expanded 1940s gem sits on over 1/2 acre in one of Walnut Creek’s most sought-after neighborhoods. A welcoming courtyard entry leads to a home filled with character & thoughtful upgrades. Inside, you’ll find rich hardwood floors, wood-paneled walls and ceilings, and fireplaces in both the living room and sunroom—perfect for cozy evenings or enjoying breakfast while watching the wildlife outside. The light & bright dining room also features a china closet, adding to the home’s vintage charm. Updated kitchen boasts Corian counters, stone backsplash, pantry, rolling shelves, butler’s pantry, & 5-burner gas range, making it ideal for both everyday cooking & entertaining. Spacious laundry room could be converted into a kitchenette for multigenerational living. Bedrooms feature large closets & a skylight brightens the hall bathroom w/ natural light. Step outside to a deck & expansive backyard w/ endless possibilities—add a garden, build additional structures, or simply enjoy the peaceful setting. The large lot also offers ample parking for multiple vehicles. Just minutes from top-rated schools, downtown, Lar Rieu Park, BART & fwy access. Come explore the possibilities!
- Current Status
- New
- Original Price
- $1,450,000
- List Price
- $1,450,000
- On Market Date
- Aug 25, 2025
- Property Type
- Detached
- D/N/S
- S. Walnut Creek
- Zip Code
- 94596
- MLS ID
- 41109266
- APN
- 1801220128
- Year Built
- 1940
- Stories in Building
- Unavailable
- Possession
- Close Of Escrow
- Data Source
- MAXEBRDI
- Origin MLS System
- CONTRA COSTA
Murwood Elementary School
Public K-5 Elementary
Students: 366 Distance: 0.4mi
Walnut Heights Elementary School
Public K-5 Elementary
Students: 387 Distance: 0.4mi
Singing Stones School
Private PK-4
Students: 63 Distance: 0.5mi
Contra Costa Midrasha
Private 8-12 Secondary, Religious, Coed
Students: NA Distance: 0.7mi
Las Lomas High School
Public 9-12 Secondary
Students: 1601 Distance: 0.8mi
Indian Valley Elementary School
Public K-5 Elementary
Students: 395 Distance: 1.0mi
- Bed
- 4
- Bath
- 2
- Parking
- 0
- Converted Garage, Off Street, Parking Lot
- SQ FT
- 1,866
- SQ FT Source
- Public Records
- Lot SQ FT
- 25,265.0
- Lot Acres
- 0.58 Acres
- Pool Info
- Possible Pool Site
- Kitchen
- Dishwasher, Gas Range, Microwave, Refrigerator, Dryer, Washer, Gas Water Heater, Tankless Water Heater, Counter - Solid Surface, Gas Range/Cooktop, Pantry, Updated Kitchen
- Cooling
- Central Air
- Disclosures
- None
- Entry Level
- Exterior Details
- Back Yard, Front Yard, Yard Space
- Flooring
- Hardwood, Linoleum, Carpet
- Foundation
- Fire Place
- Den, Living Room, Wood Burning
- Heating
- Forced Air
- Laundry
- Dryer, Laundry Room, Washer, Space For Frzr/Refr
- Main Level
- 1 Bedroom, 1 Bath, Main Entry
- Possession
- Close Of Escrow
- Basement
- Crawl Space
- Architectural Style
- Traditional
- Non-Master Bathroom Includes
- Shower Over Tub, Skylight(s)
- Construction Status
- Existing
- Additional Miscellaneous Features
- Back Yard, Front Yard, Yard Space
- Location
- Level, Premium Lot, Rectangular Lot
- Roof
- Composition Shingles
- Water and Sewer
- Public
- Fee
- Unavailable
MLS and other Information regarding properties for sale as shown in Theo have been obtained from various sources such as sellers, public records, agents and other third parties. This information may relate to the condition of the property, permitted or unpermitted uses, zoning, square footage, lot size/acreage or other matters affecting value or desirability. Unless otherwise indicated in writing, neither brokers, agents nor Theo have verified, or will verify, such information. If any such information is important to buyer in determining whether to buy, the price to pay or intended use of the property, buyer is urged to conduct their own investigation with qualified professionals, satisfy themselves with respect to that information, and to rely solely on the results of that investigation.
School data provided by GreatSchools. School service boundaries are intended to be used as reference only. To verify enrollment eligibility for a property, contact the school directly.
