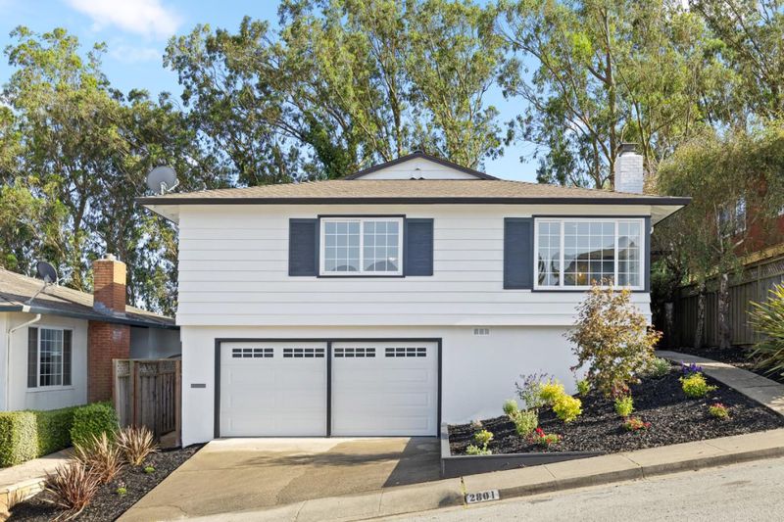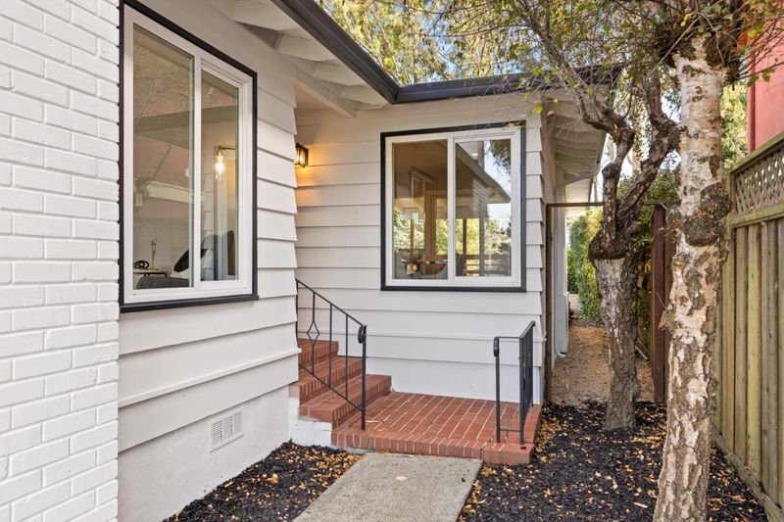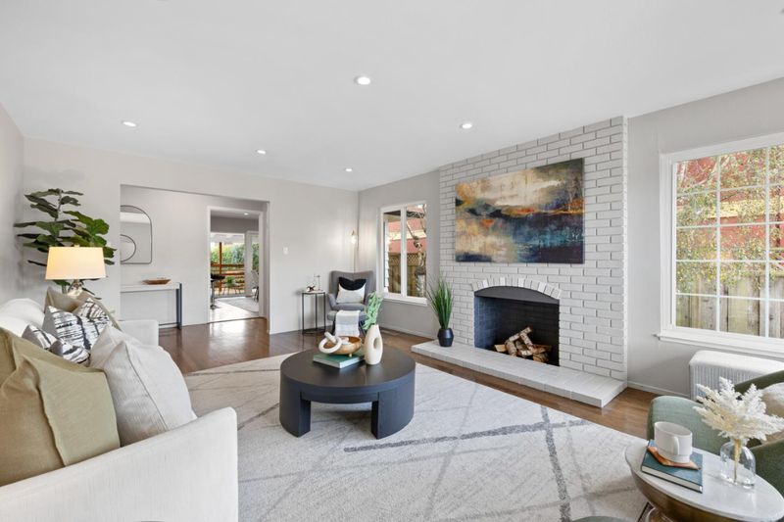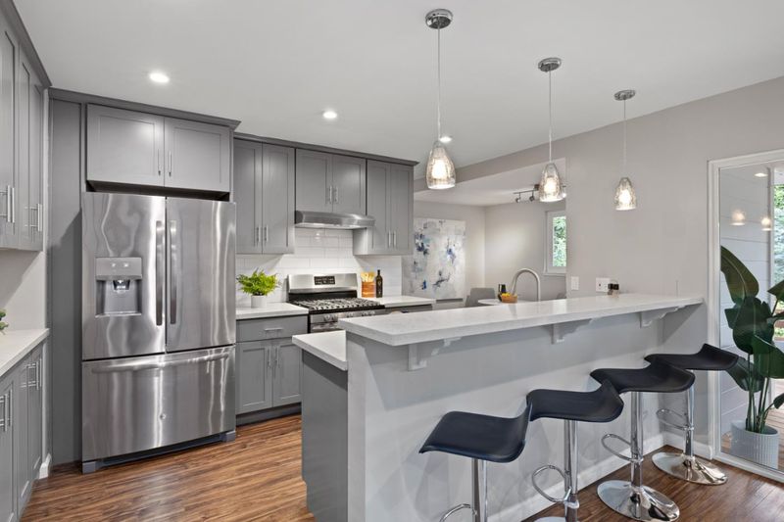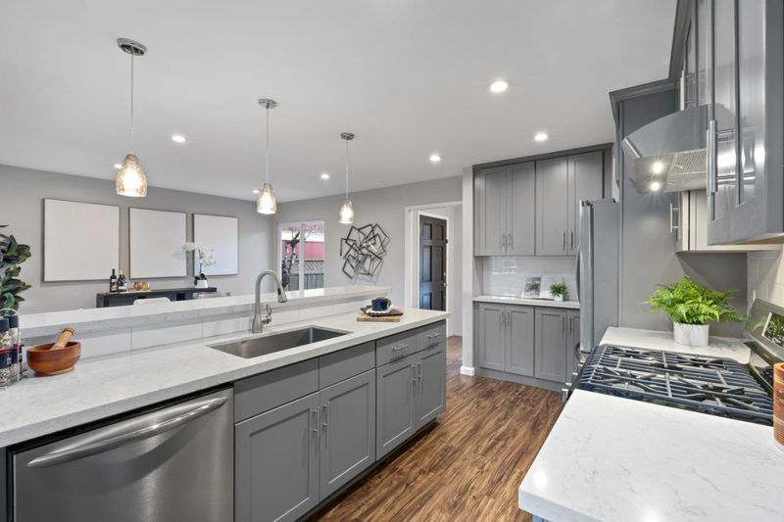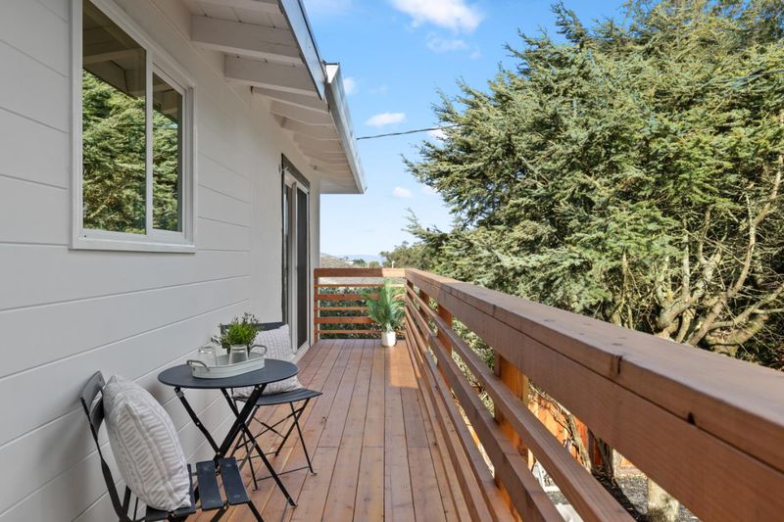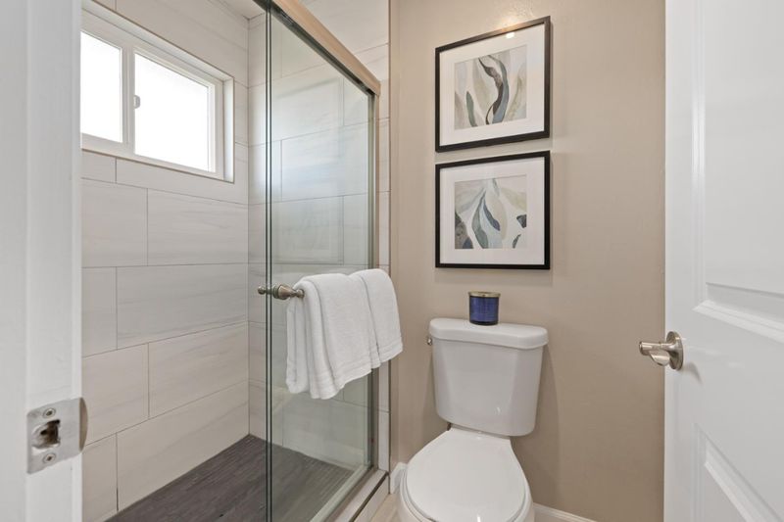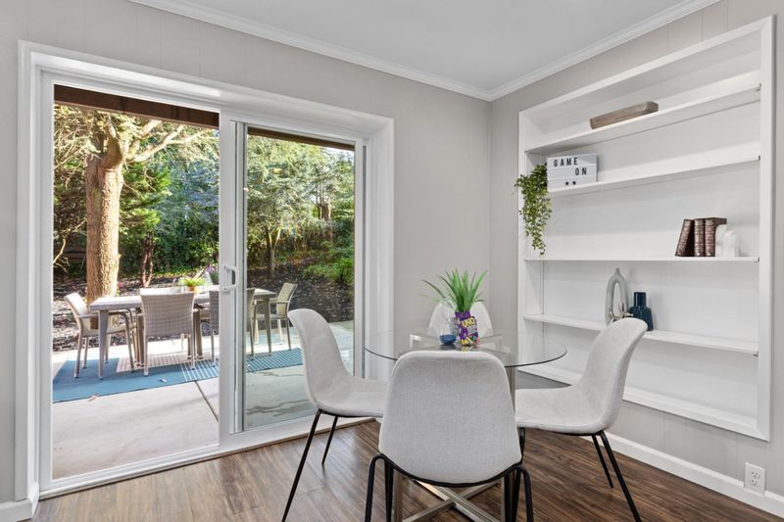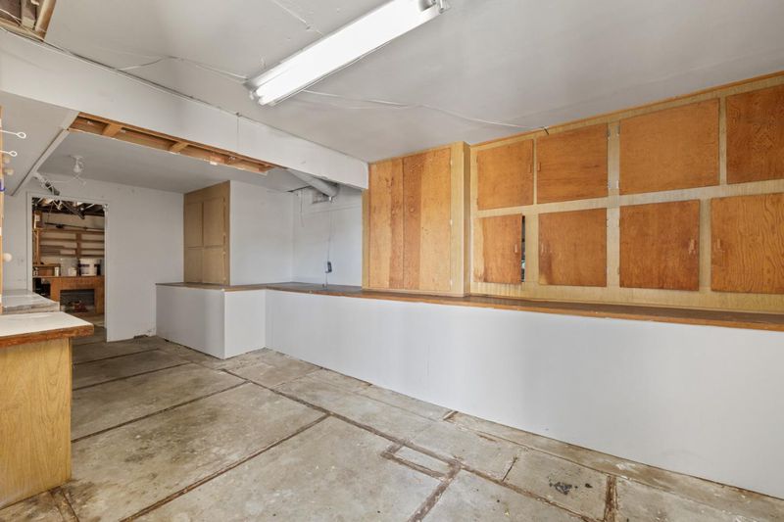
$1,488,000
1,857
SQ FT
$801
SQ/FT
2801 Chabot Drive
@ Fleetwood Dr - 514 - Monte Verde, San Bruno
- 3 Bed
- 2 Bath
- 4 Park
- 1,857 sqft
- San Bruno
-

Beautifully refreshed and move-in ready, this stunning home in the highly sought-after Monte Verde neighborhood perfectly blends timeless mid-century style with thoughtful modern updates. Step inside to discover warmth, natural light, and effortless flow throughout. The inviting living room with its classic fireplace opens to a remodeled kitchen featuring a spacious dining area, breakfast bar, and access to an expansive new deckideal for morning coffee, weekend brunch, or sunset gatherings. The primary suite offers a peaceful retreat with a remodeled bath, while the second full bath has been beautifully updated with modern finishes and timeless appeal. Downstairs, a large family room provides flexible space for a media area, playroom, or home office. The adjoining workshop and storage area offer endless potential for hobbies, creative projects, or future expansion. Outside, the newly landscaped yard, new fencing, and fresh exterior paint complete this truly special Monte Verde gemcomfortable, connected, and completely turnkey.
- Days on Market
- 3 days
- Current Status
- Active
- Original Price
- $1,488,000
- List Price
- $1,488,000
- On Market Date
- Oct 10, 2025
- Property Type
- Single Family Home
- Area
- 514 - Monte Verde
- Zip Code
- 94066
- MLS ID
- ML82024561
- APN
- 017-334-080
- Year Built
- 1961
- Stories in Building
- 2
- Possession
- COE
- Data Source
- MLSL
- Origin MLS System
- MLSListings, Inc.
Monte Verde Elementary School
Public K-5 Elementary
Students: 530 Distance: 0.2mi
Rollingwood Elementary School
Public K-5 Elementary
Students: 262 Distance: 0.5mi
Portola Elementary School
Public K-5 Elementary
Students: 337 Distance: 0.6mi
Five Keys Charter (SF Sheriff'S) School
Charter 9-12 Secondary
Students: 348 Distance: 0.6mi
Highlands Christian Schools
Private PK-8 Combined Elementary And Secondary, Religious, Coed
Students: 577 Distance: 0.8mi
Westborough Middle School
Public 6-8 Middle
Students: 611 Distance: 0.8mi
- Bed
- 3
- Bath
- 2
- Primary - Stall Shower(s), Shower over Tub - 1, Tile
- Parking
- 4
- Attached Garage, On Street
- SQ FT
- 1,857
- SQ FT Source
- Unavailable
- Lot SQ FT
- 6,350.0
- Lot Acres
- 0.145776 Acres
- Kitchen
- Countertop - Quartz, Dishwasher, Hood Over Range, Oven - Gas, Refrigerator
- Cooling
- None
- Dining Room
- Formal Dining Room
- Disclosures
- NHDS Report
- Family Room
- No Family Room
- Flooring
- Stone, Vinyl / Linoleum, Wood
- Foundation
- Concrete Perimeter and Slab
- Fire Place
- Living Room
- Heating
- Forced Air
- Laundry
- In Garage
- Possession
- COE
- Architectural Style
- Traditional
- Fee
- Unavailable
MLS and other Information regarding properties for sale as shown in Theo have been obtained from various sources such as sellers, public records, agents and other third parties. This information may relate to the condition of the property, permitted or unpermitted uses, zoning, square footage, lot size/acreage or other matters affecting value or desirability. Unless otherwise indicated in writing, neither brokers, agents nor Theo have verified, or will verify, such information. If any such information is important to buyer in determining whether to buy, the price to pay or intended use of the property, buyer is urged to conduct their own investigation with qualified professionals, satisfy themselves with respect to that information, and to rely solely on the results of that investigation.
School data provided by GreatSchools. School service boundaries are intended to be used as reference only. To verify enrollment eligibility for a property, contact the school directly.
