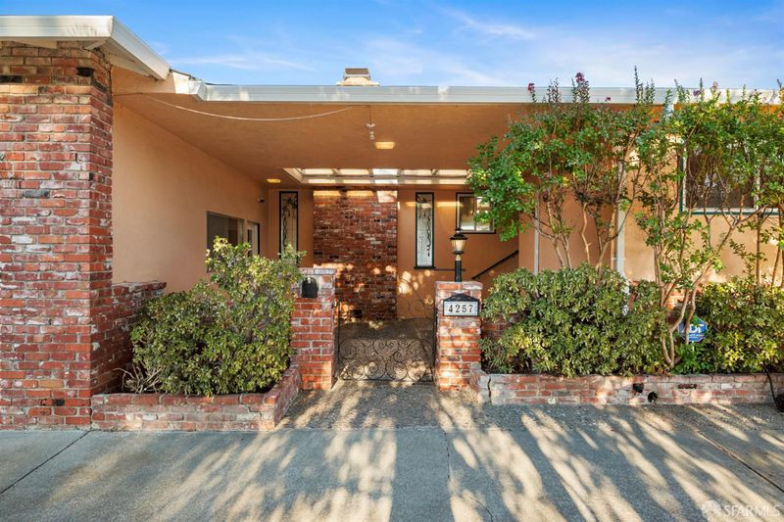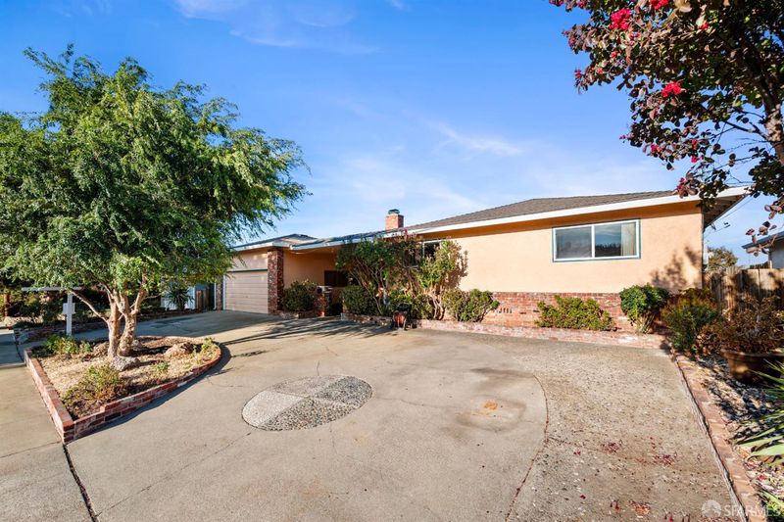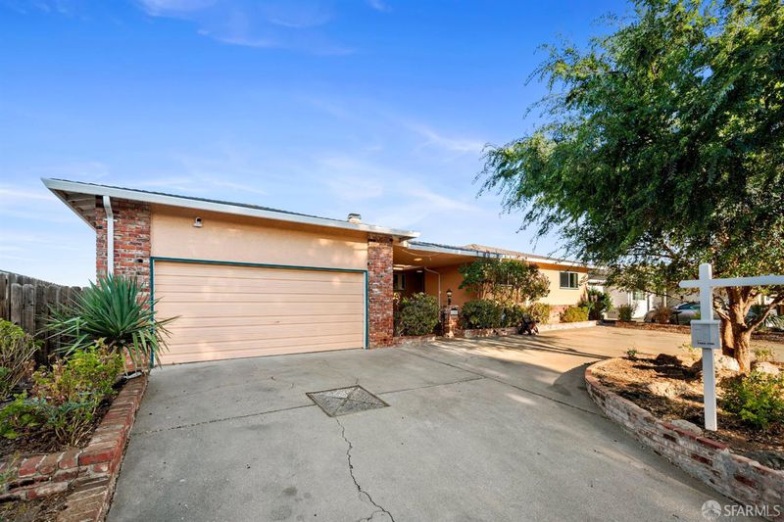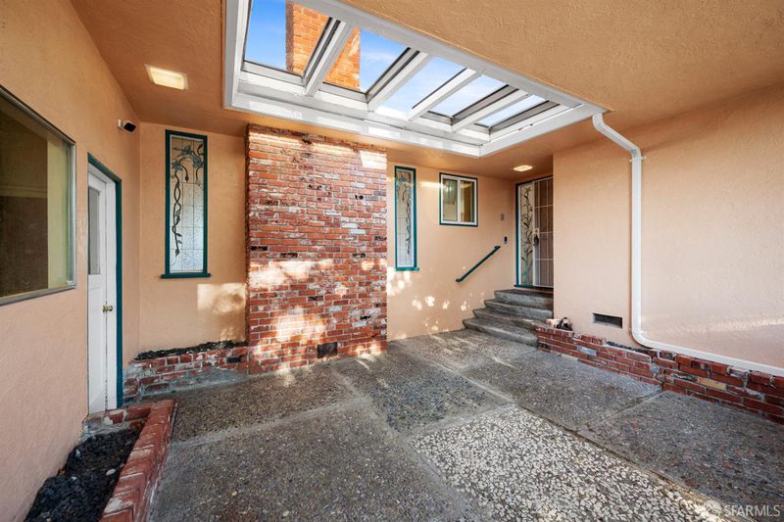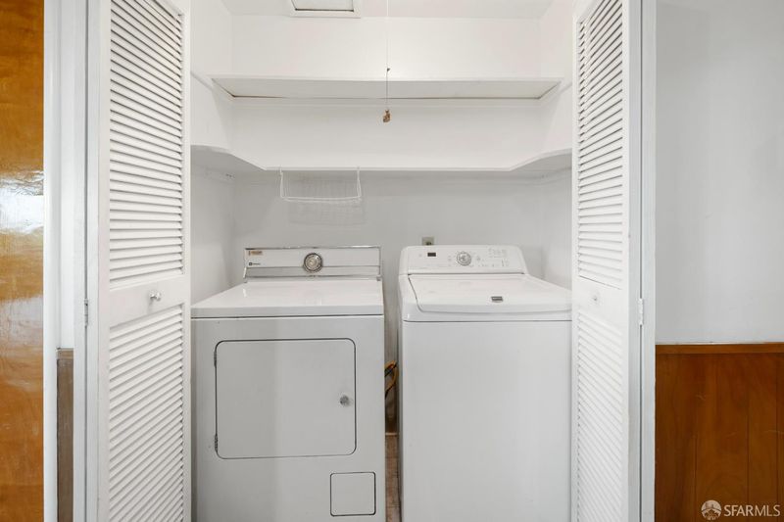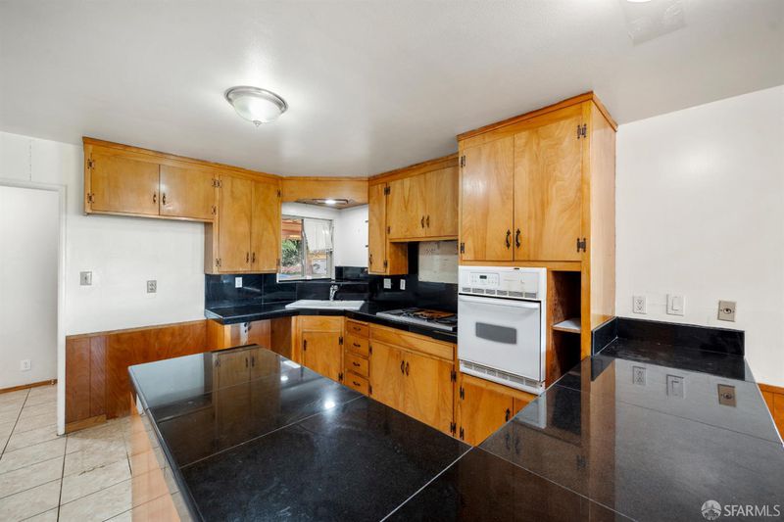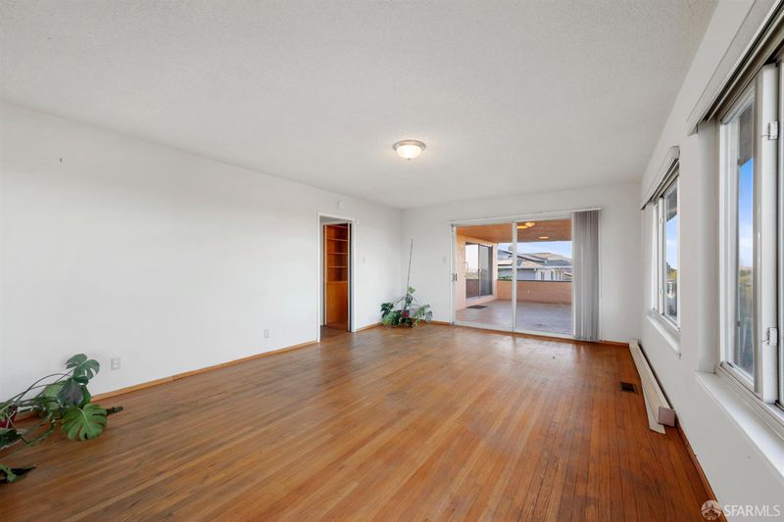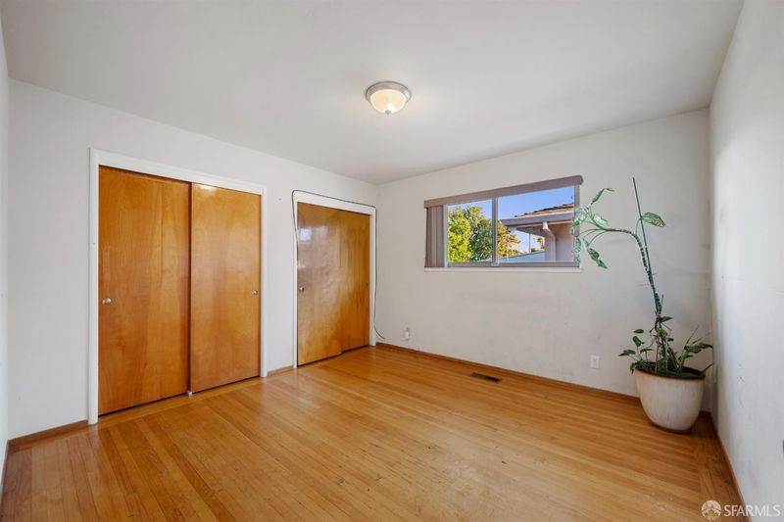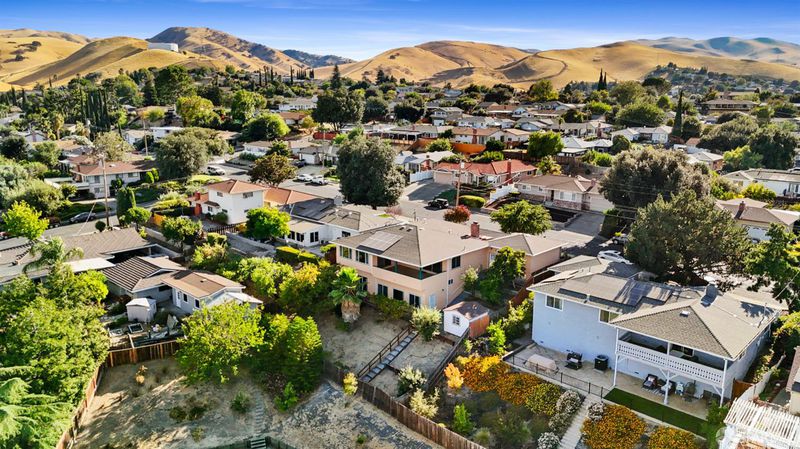
$599,000
2,697
SQ FT
$222
SQ/FT
4257 Heights Ave
@ Buchannan - 6100 - Pittsburg, Pittsburg
- 4 Bed
- 3 Bath
- 5 Park
- 2,697 sqft
- Pittsburg
-

Discover comfort and convenience at 4257 Heights! This inviting home offers 4 bedrooms an 3 bathrooms with a spacious, light-filled layout designed for everyday living and easy entertaining. Enjoy a kitchen with plenty of storage is and counter space, cozy living areas, and bedrooms that feel bright and welcoming. The backyard is perfect for summer BBQs, gardening, or simply relaxing outdoors. There is also a real live vineyard out back as well. Located just steps from Buchanan Park, you'll have playgrounds, picnic areas, and walking paths practically in your backyard. Commuting is a breeze with Highway 4 and Pittsburg BART nearby, while shopping, dining, and the vibrant Pittsburg Marina are only minutes away. This is your chance to own a well-situated home in a family-friendly neighborhood with a true community feel.
- Days on Market
- 4 days
- Current Status
- Active
- Original Price
- $599,000
- List Price
- $599,000
- On Market Date
- Aug 23, 2025
- Property Type
- Single Family Residence
- District
- 6100 - Pittsburg
- Zip Code
- 94565
- MLS ID
- 425068027
- APN
- 089-071-008
- Year Built
- 0
- Stories in Building
- 0
- Possession
- Close Of Escrow
- Data Source
- SFAR
- Origin MLS System
Highlands Elementary School
Public K-5 Elementary
Students: 517 Distance: 0.2mi
Hillview Junior High School
Public 6-8 Middle
Students: 962 Distance: 0.4mi
Foothill Elementary School
Public K-5 Elementary
Students: 567 Distance: 0.7mi
Golden Gate Community School
Charter 7-12 Opportunity Community
Students: 144 Distance: 0.8mi
Legacy Christian School
Private K-8 Coed
Students: 55 Distance: 0.8mi
Christian Center School
Private K-12 Combined Elementary And Secondary, Religious, Coed
Students: 35 Distance: 0.9mi
- Bed
- 4
- Bath
- 3
- Tub w/Shower Over
- Parking
- 5
- Garage Facing Front, Side-by-Side, Uncovered Parking Spaces 2+
- SQ FT
- 2,697
- SQ FT Source
- Unavailable
- Kitchen
- Breakfast Area, Ceramic Counter, Kitchen/Family Combo
- Exterior Details
- Balcony
- Family Room
- Great Room
- Living Room
- Deck Attached, Great Room, Open Beam Ceiling
- Flooring
- Tile
- Foundation
- Concrete
- Heating
- Central, Fireplace(s)
- Laundry
- Laundry Closet
- Upper Level
- Bedroom(s)
- Main Level
- Dining Room, Family Room, Full Bath(s), Living Room, Primary Bedroom, Street Entrance
- Views
- Bridges, City, Water
- Possession
- Close Of Escrow
- Special Listing Conditions
- Trust
- Fee
- $0
MLS and other Information regarding properties for sale as shown in Theo have been obtained from various sources such as sellers, public records, agents and other third parties. This information may relate to the condition of the property, permitted or unpermitted uses, zoning, square footage, lot size/acreage or other matters affecting value or desirability. Unless otherwise indicated in writing, neither brokers, agents nor Theo have verified, or will verify, such information. If any such information is important to buyer in determining whether to buy, the price to pay or intended use of the property, buyer is urged to conduct their own investigation with qualified professionals, satisfy themselves with respect to that information, and to rely solely on the results of that investigation.
School data provided by GreatSchools. School service boundaries are intended to be used as reference only. To verify enrollment eligibility for a property, contact the school directly.
