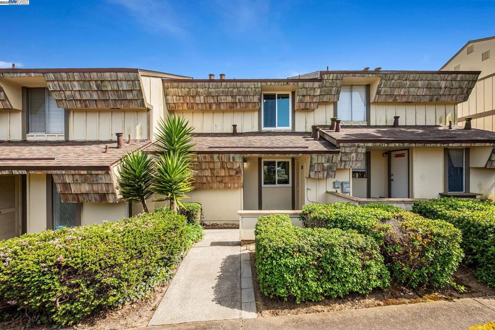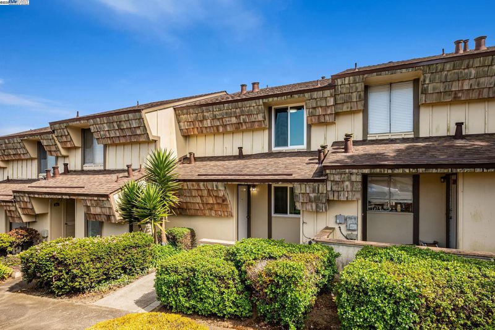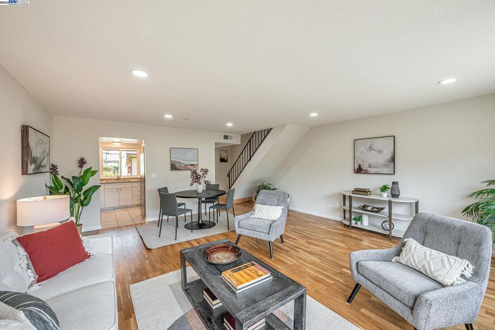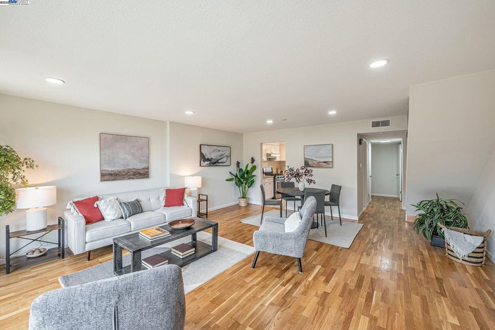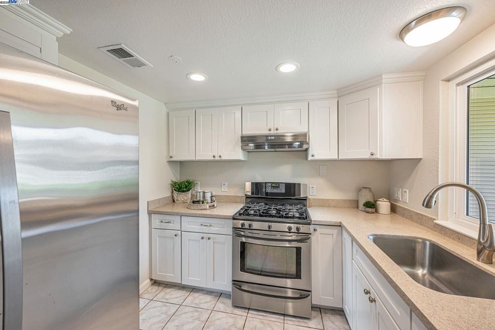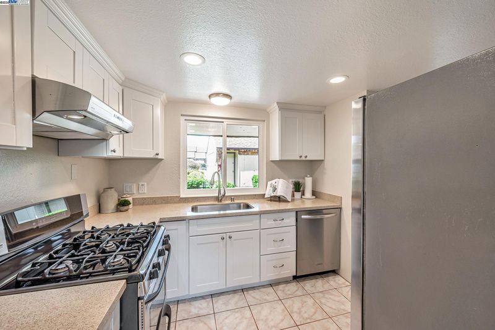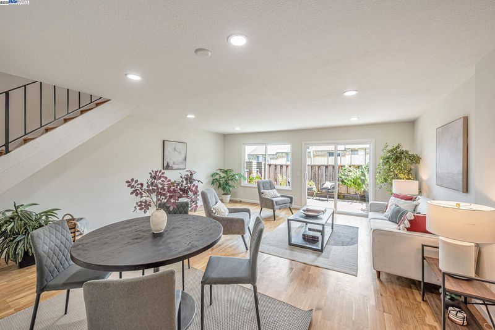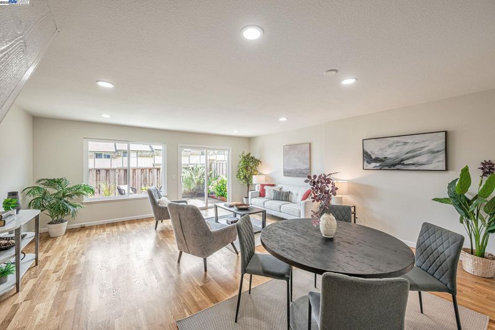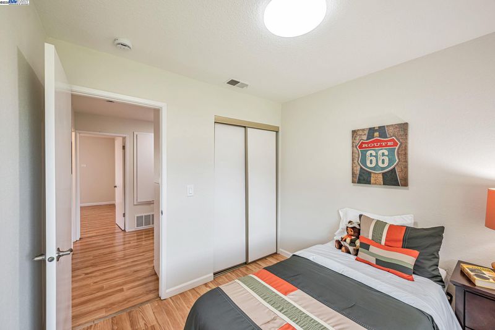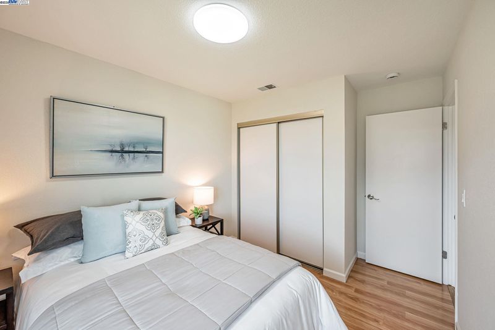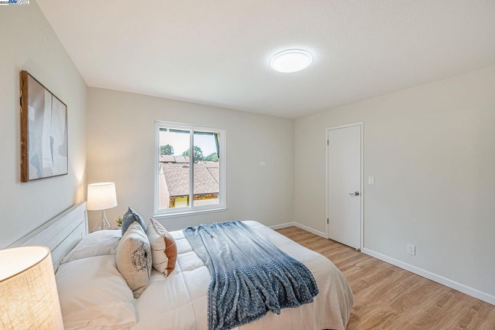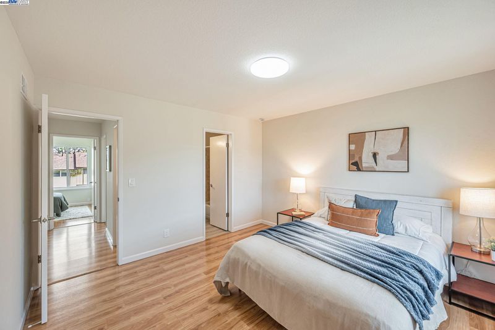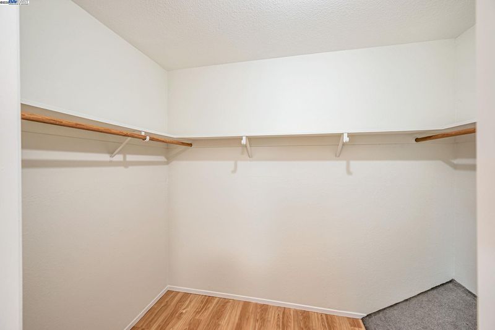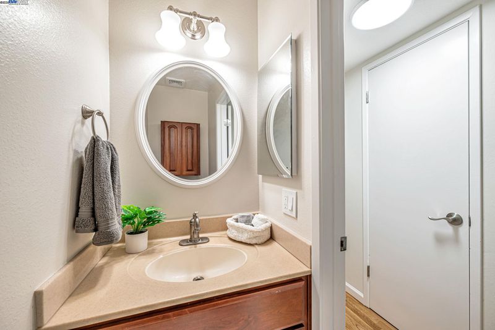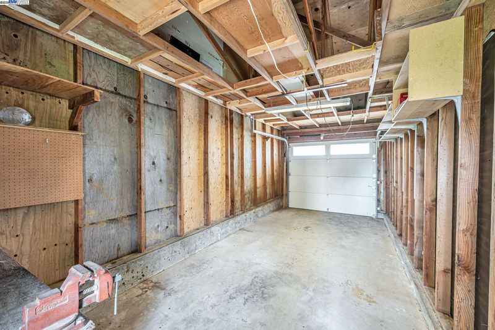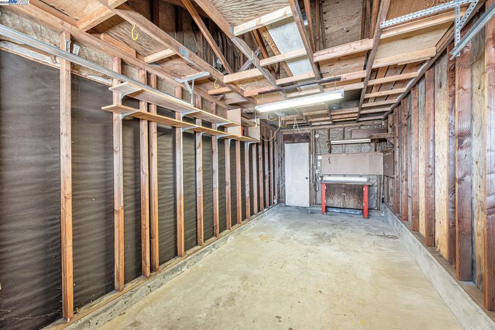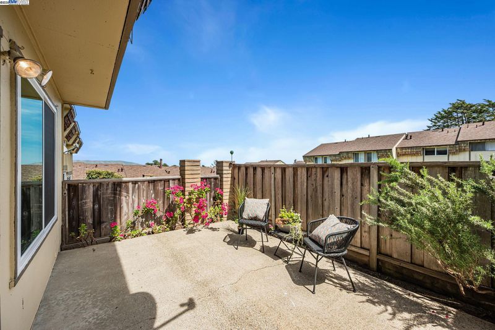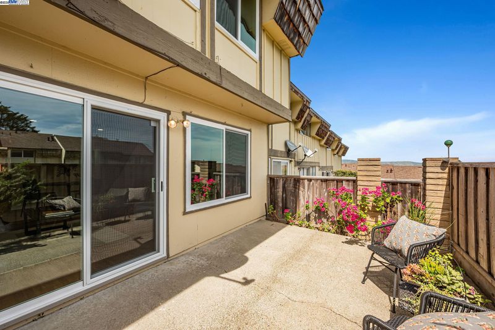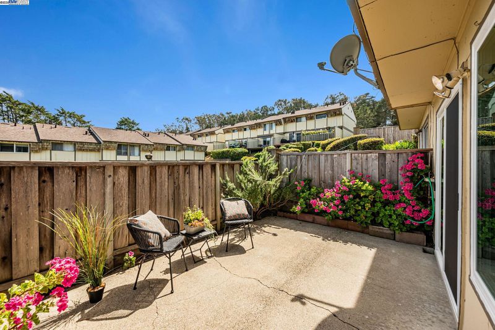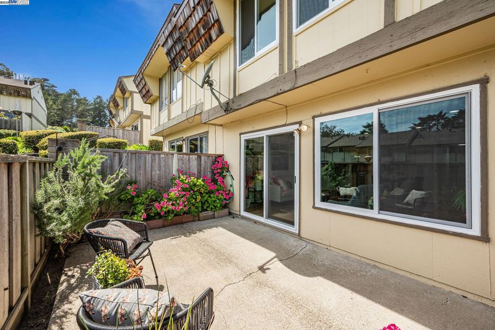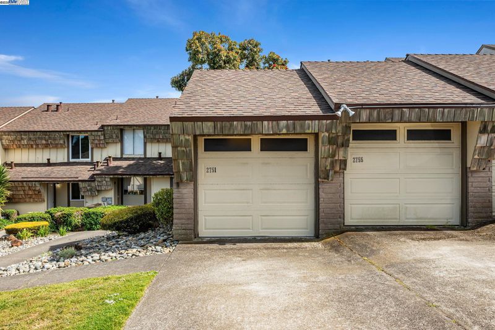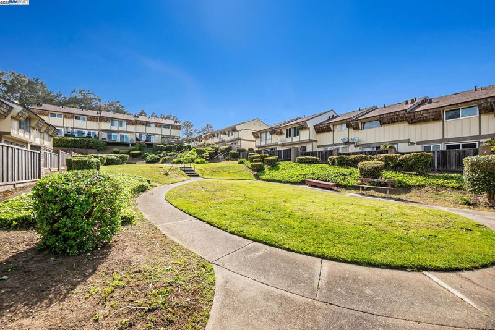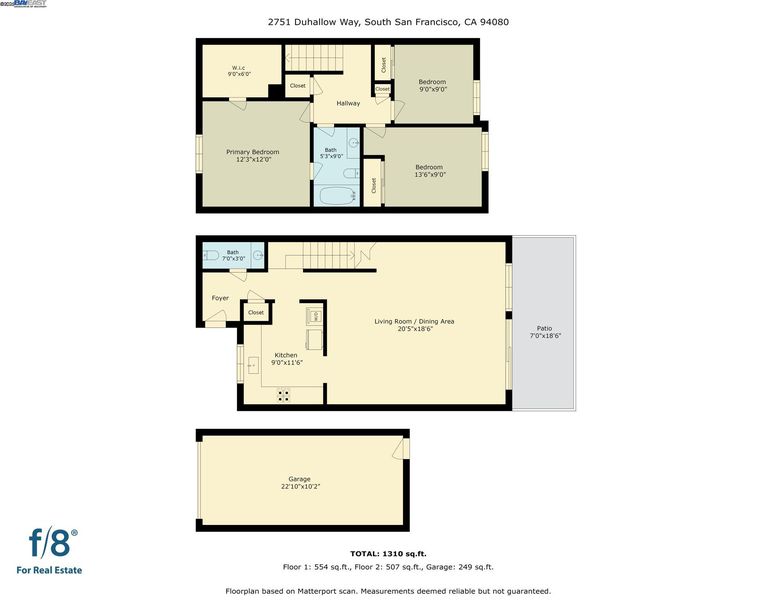
$850,000
1,200
SQ FT
$708
SQ/FT
2751 Duhallow Way
@ Carter Dr - Not Listed, South San Francisco
- 3 Bed
- 1.5 (1/1) Bath
- 1 Park
- 1,200 sqft
- South San Francisco
-

-
Sat Aug 2, 12:00 pm - 3:00 pm
Rare opportunity for a move in ready 3 bedroom
2751 Duhallow Way is located in a quiet neighborhood but close to amenities. This two-story townhome style condo features 3 bedrooms, new dual pane windows, a new furnace, a kitchen with quartz counter tops on upgraded cabinets and stainless steel appliances. The spacious living area has a recently refinished hardwood floor and recessed lights. The unit has interior laundry, a private patio and garage. The complex has a good amount of greenspace and is easily walkable to a couple of parks.
- Current Status
- New
- Original Price
- $850,000
- List Price
- $850,000
- On Market Date
- Jul 31, 2025
- Property Type
- Condominium
- D/N/S
- Not Listed
- Zip Code
- 94080
- MLS ID
- 41106671
- APN
- 100433060
- Year Built
- 1973
- Stories in Building
- 2
- Possession
- Close Of Escrow
- Data Source
- MAXEBRDI
- Origin MLS System
- BAY EAST
Westborough Middle School
Public 6-8 Middle
Students: 611 Distance: 0.3mi
Skyline Elementary School
Public K-5 Elementary
Students: 402 Distance: 0.6mi
Monte Verde Elementary School
Public K-5 Elementary
Students: 530 Distance: 0.9mi
Sunset Ridge Elementary School
Public PK-5 Elementary
Students: 539 Distance: 1.0mi
Five Keys Charter (SF Sheriff'S) School
Charter 9-12 Secondary
Students: 348 Distance: 1.2mi
Oceana High School
Public 9-12 Alternative
Students: 599 Distance: 1.2mi
- Bed
- 3
- Bath
- 1.5 (1/1)
- Parking
- 1
- Detached
- SQ FT
- 1,200
- SQ FT Source
- Public Records
- Lot SQ FT
- 646.0
- Lot Acres
- 0.02 Acres
- Pool Info
- None
- Kitchen
- Dishwasher, Free-Standing Range, Gas Water Heater, Counter - Solid Surface, Range/Oven Free Standing
- Cooling
- None
- Disclosures
- Disclosure Package Avail
- Entry Level
- 1
- Flooring
- Hardwood, Laminate, Tile, Vinyl
- Foundation
- Fire Place
- None
- Heating
- Forced Air
- Laundry
- In Kitchen
- Upper Level
- 3 Bedrooms, 1 Bath
- Main Level
- 0.5 Bath
- Possession
- Close Of Escrow
- Architectural Style
- None
- Non-Master Bathroom Includes
- Shower Over Tub
- Construction Status
- Existing
- Location
- Other
- Pets
- Yes
- Roof
- Composition Shingles
- Water and Sewer
- Public
- Fee
- $450
MLS and other Information regarding properties for sale as shown in Theo have been obtained from various sources such as sellers, public records, agents and other third parties. This information may relate to the condition of the property, permitted or unpermitted uses, zoning, square footage, lot size/acreage or other matters affecting value or desirability. Unless otherwise indicated in writing, neither brokers, agents nor Theo have verified, or will verify, such information. If any such information is important to buyer in determining whether to buy, the price to pay or intended use of the property, buyer is urged to conduct their own investigation with qualified professionals, satisfy themselves with respect to that information, and to rely solely on the results of that investigation.
School data provided by GreatSchools. School service boundaries are intended to be used as reference only. To verify enrollment eligibility for a property, contact the school directly.
