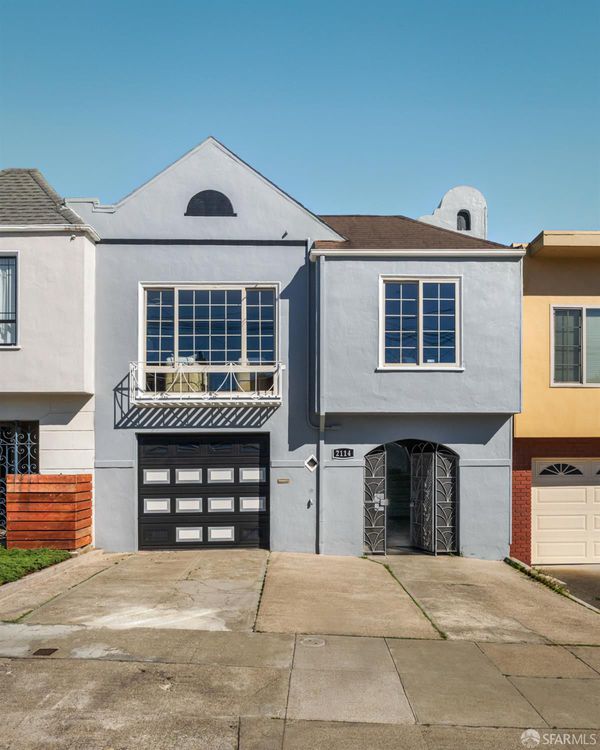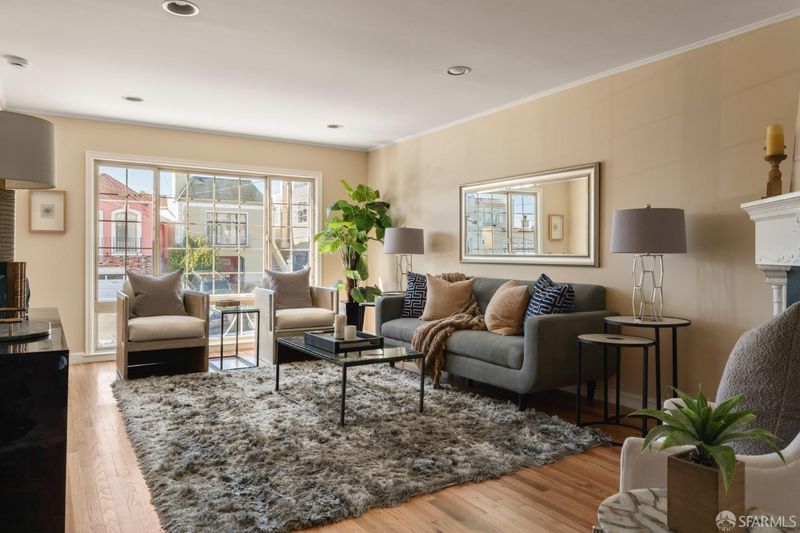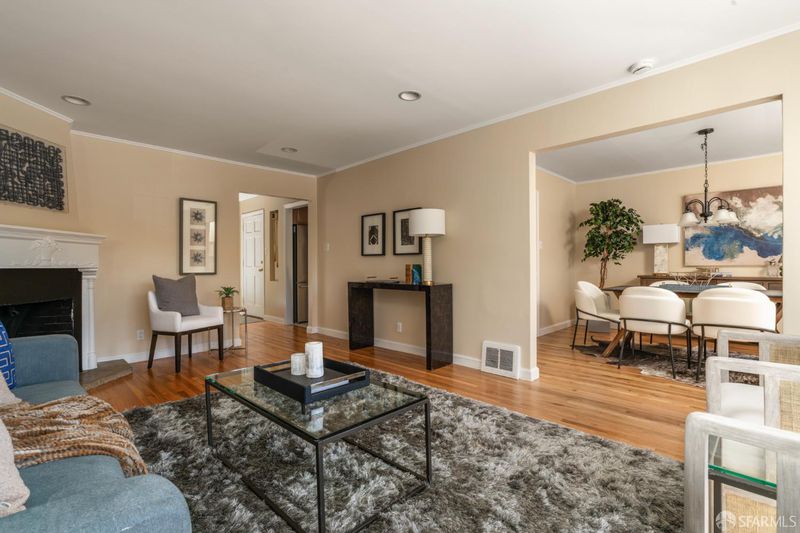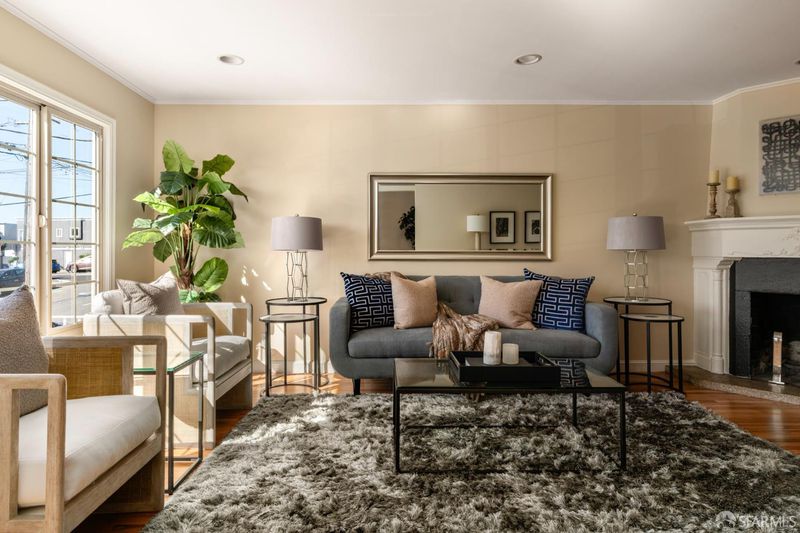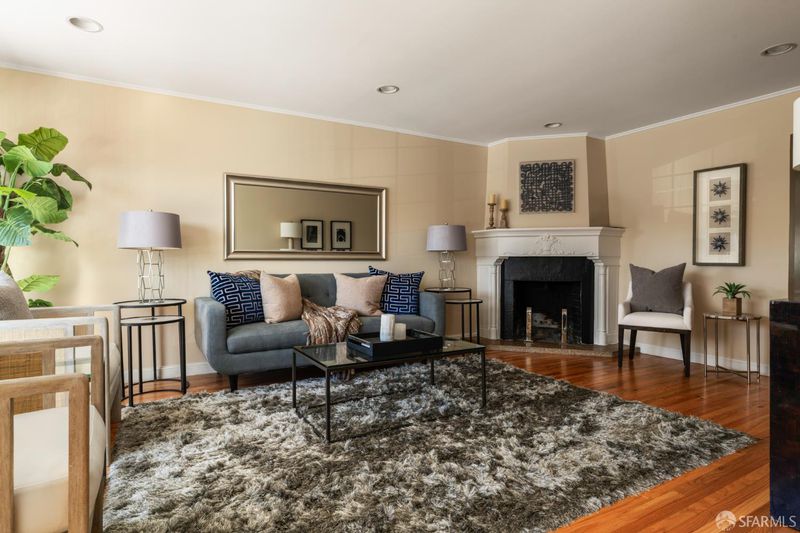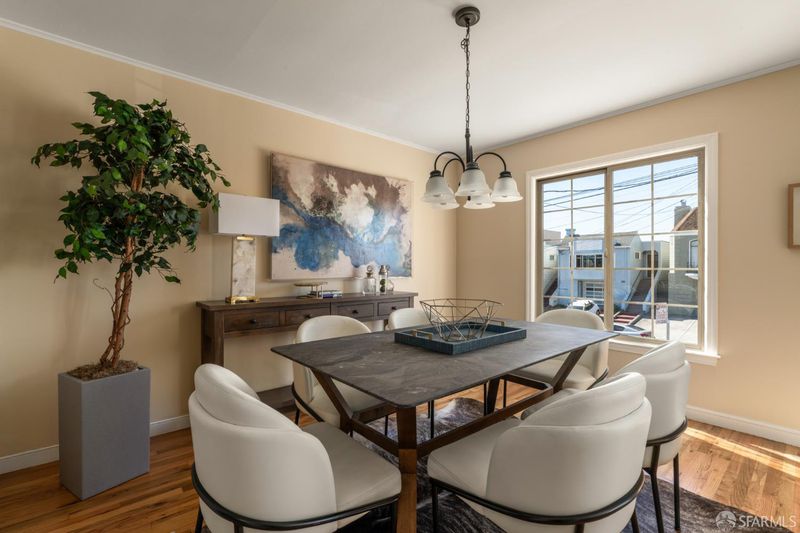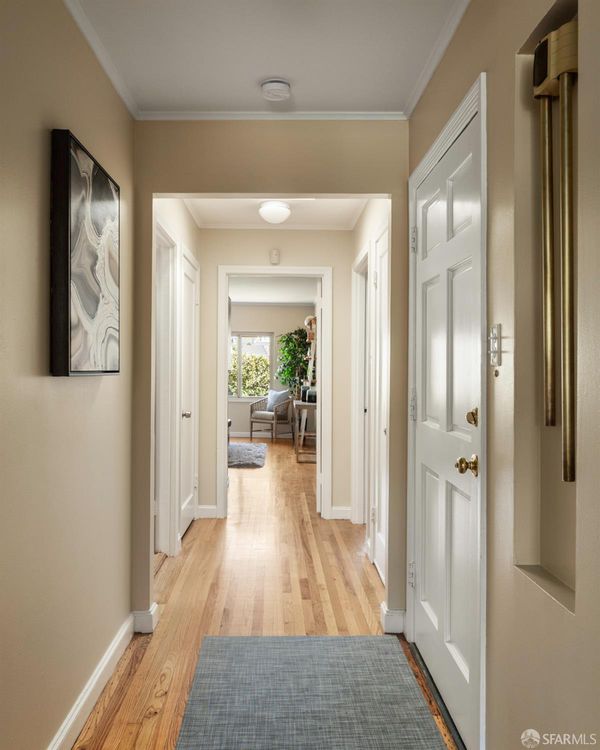
$1,095,000
1,450
SQ FT
$755
SQ/FT
2114 20th Ave
@ Quintara - 2 - Parkside, San Francisco
- 3 Bed
- 2 Bath
- 3 Park
- 1,450 sqft
- San Francisco
-

Classic Tunnel Entrance View Home located in the desirable Parkside neighborhood near Noriega and Taraval Streets shopping, transportation, great schools, and lots of outdoor activities like walking the trails of Hawk Hill and Stern Grove Park. The main level boasts an elegant living room adorned w/Grecian style wood burning fireplace, recessed lighting, and striking Red Oak hardwood floors that flow seamlessly throughout the home. Adjacent to the living room is a formal dining room, perfect for entertaining. The eat-in kitchen offers new SS appliances and was recently updated. The horizontal extension of the house is reflected in the spacious bedrooms that overlook the gorgeous backyard and enjoy views of Mt. Davidson, Sutro Tower, and Hawk Hill. 2 full bathrooms complete this level with style and convenience. On the garden level, a large multi-use room overlooks the patio, offering versatility for a home office, media, or guest quarters. The backyard is a private landscaped retreat, featuring Aloe Vera, succulents, Camellia, a Loquat Tree, and a Dracaena palm, a serene setting perfect for entertaining. The garage accommodates 2-3 vehicles w/ample storage. With its permitted horizontal expansion, the home presents an opportunity for redesigning or customization on both levels!
- Days on Market
- 3 days
- Current Status
- Active
- Original Price
- $1,095,000
- List Price
- $1,095,000
- On Market Date
- Oct 10, 2025
- Property Type
- Single Family Residence
- District
- 2 - Parkside
- Zip Code
- 94116
- MLS ID
- 425080341
- APN
- 2198-026
- Year Built
- 1945
- Stories in Building
- 0
- Possession
- Close Of Escrow
- Data Source
- SFAR
- Origin MLS System
Lincoln (Abraham) High School
Public 9-12 Secondary
Students: 2070 Distance: 0.3mi
Hoover (Herbert) Middle School
Public 6-8 Middle
Students: 971 Distance: 0.4mi
St. Cecilia Elementary School
Private K-8 Elementary, Religious, Coed
Students: 587 Distance: 0.6mi
Feinstein (Dianne) Elementary School
Public K-5 Elementary
Students: 502 Distance: 0.6mi
Cornerstone Academy-Lawton Campus
Private K-2 Preschool Early Childhood Center, Elementary, Religious, Coed
Students: 17 Distance: 0.7mi
West Portal Elementary School
Public K-5 Elementary, Coed
Students: 594 Distance: 0.7mi
- Bed
- 3
- Bath
- 2
- Parking
- 3
- Attached, Tandem Garage
- SQ FT
- 1,450
- SQ FT Source
- Unavailable
- Lot SQ FT
- 2,996.0
- Lot Acres
- 0.0688 Acres
- Kitchen
- Breakfast Area, Granite Counter, Skylight(s)
- Flooring
- Wood
- Foundation
- Concrete, Concrete Perimeter, Pillar/Post/Pier
- Fire Place
- Wood Burning
- Heating
- Central
- Laundry
- In Garage, Washer Included
- Main Level
- Bedroom(s), Dining Room, Full Bath(s), Kitchen, Living Room
- Views
- Hills, Mountains, San Francisco, Sutro Tower, Twin Peaks, Other
- Possession
- Close Of Escrow
- Architectural Style
- See Remarks
- Special Listing Conditions
- None
- Fee
- $0
MLS and other Information regarding properties for sale as shown in Theo have been obtained from various sources such as sellers, public records, agents and other third parties. This information may relate to the condition of the property, permitted or unpermitted uses, zoning, square footage, lot size/acreage or other matters affecting value or desirability. Unless otherwise indicated in writing, neither brokers, agents nor Theo have verified, or will verify, such information. If any such information is important to buyer in determining whether to buy, the price to pay or intended use of the property, buyer is urged to conduct their own investigation with qualified professionals, satisfy themselves with respect to that information, and to rely solely on the results of that investigation.
School data provided by GreatSchools. School service boundaries are intended to be used as reference only. To verify enrollment eligibility for a property, contact the school directly.
