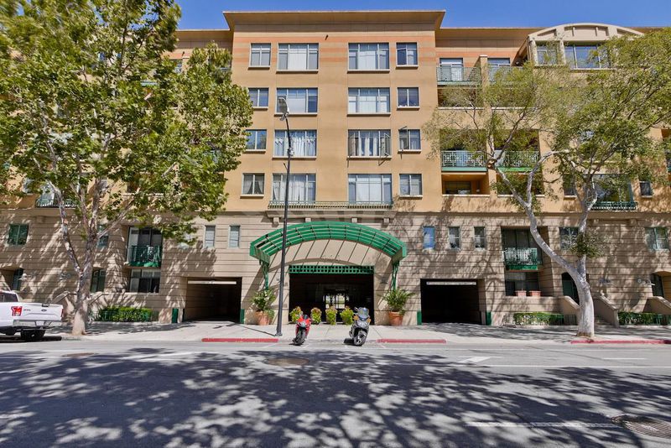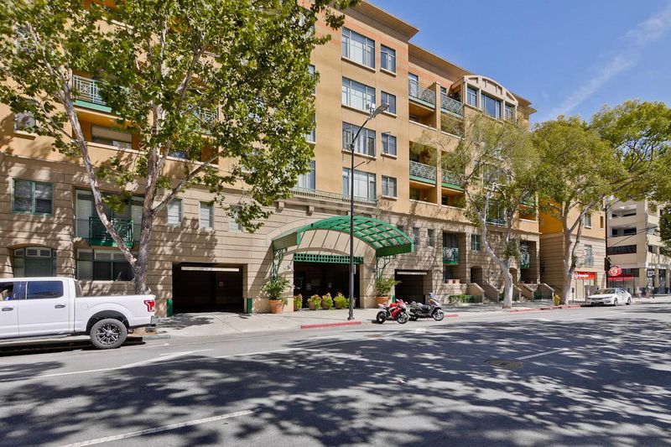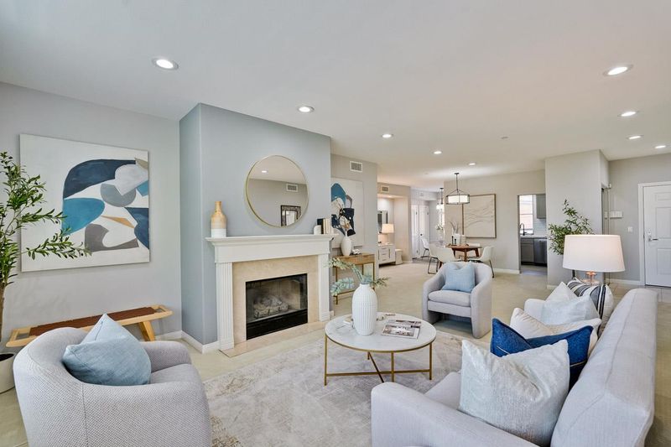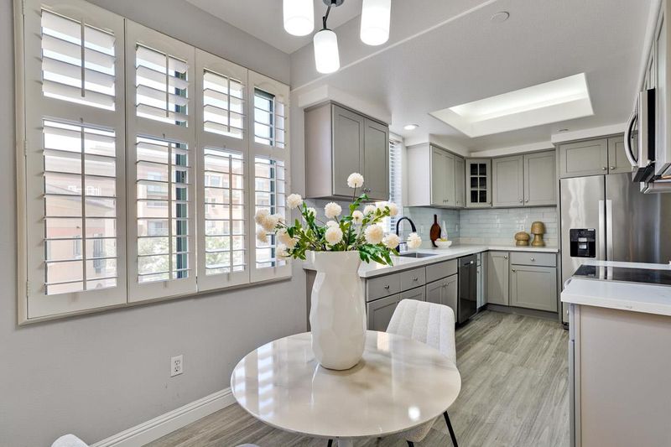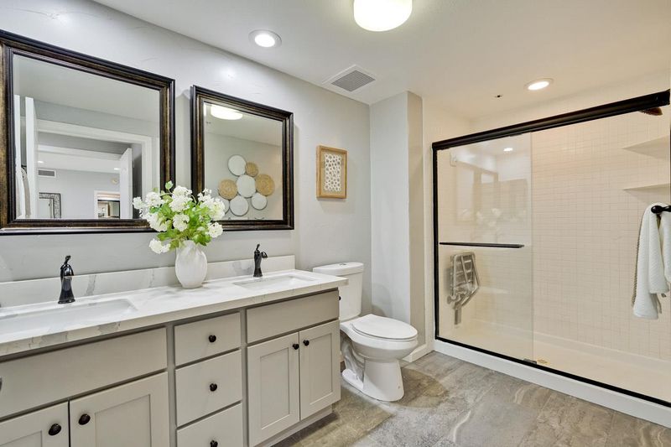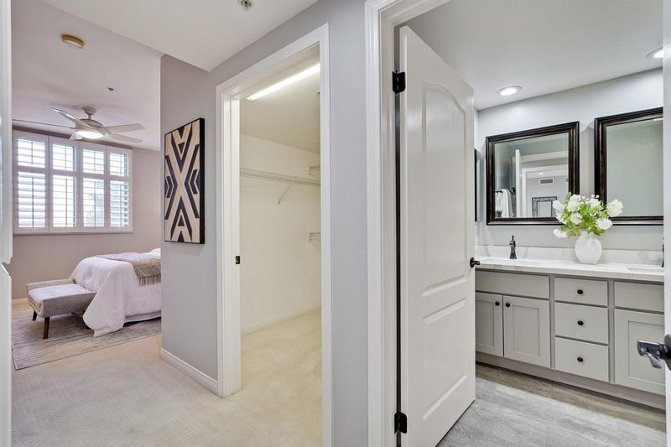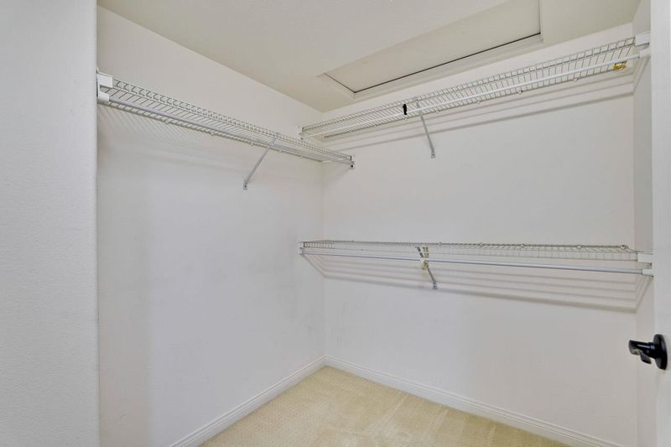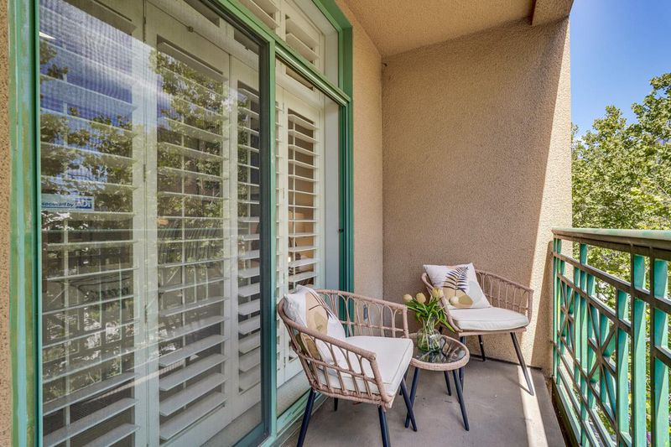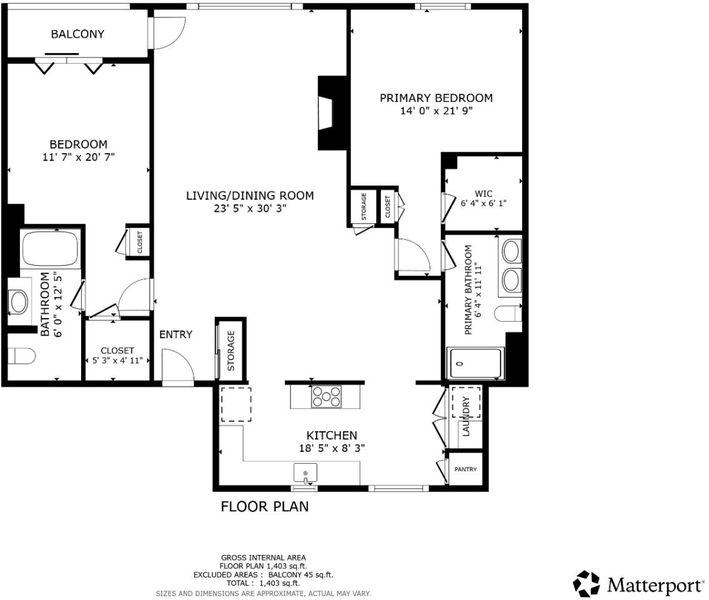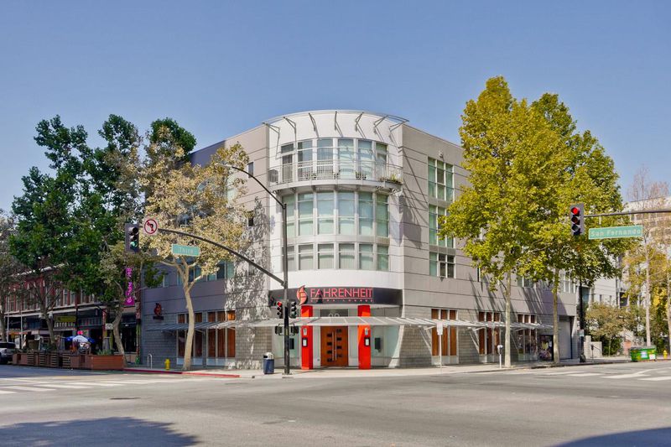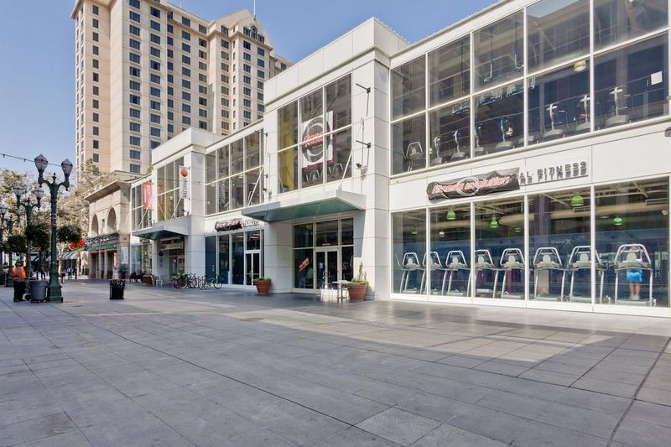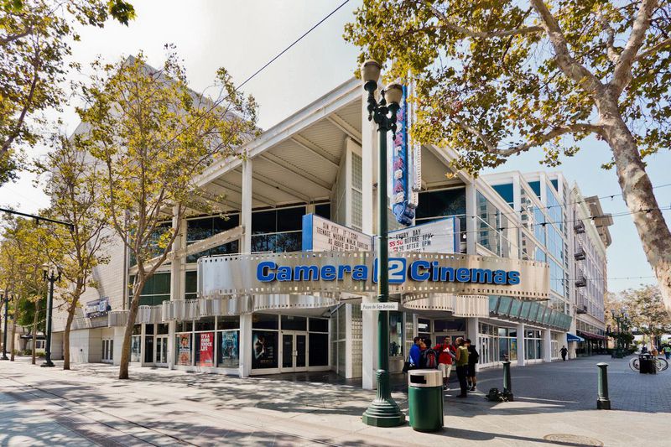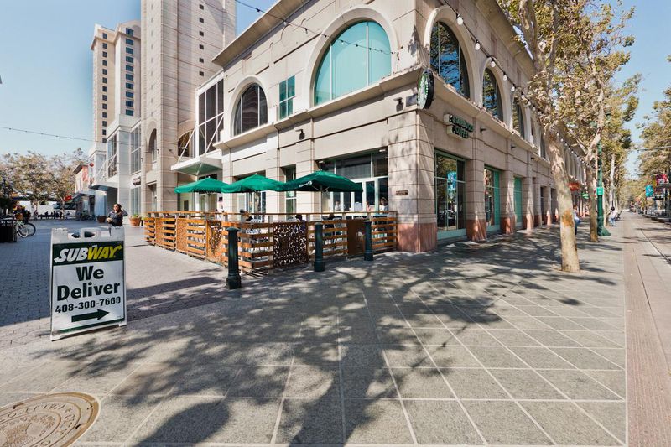
$788,500
1,493
SQ FT
$528
SQ/FT
144 South 3rd Street, #425
@ San Carlos - 9 - Central San Jose, San Jose
- 2 Bed
- 2 Bath
- 2 Park
- 1,493 sqft
- SAN JOSE
-

One of the most desirable & unique city homes in downtown San Jose! This spacious 1,493 sq. ft. end-unit condo offers modern comfort and privacy within a peaceful, gated community, an east-west orientation home is filled with natural light throughout the day. The rare end-unit layout provides quiet & privacy.Two master suites with walk-in- closets & full bathrooms.The big living room with dramatic to-ceiling windows for view of the mountain.The windows with customized shutters, bringing in warmth and brightness.Kitchen floor installed a newly SPC floor. A private balcony, two parking spaces close to the elevator. A separate locked storage unit.The building itself is also packed with perks like a gym, saunas, hot tub, pool, lockbox for delivered packages, community room with bar seating and areas for gathering, onsite management services.The location is unbeatable steps from San Jose State University, the MLK Library, within walking distance to SAP Center, San Pedro Square, the SoFA Arts District. Experience a vibrant downtown lifestyle with diverse dining,coffee shops, theaters, nightlife all just outside your door. Commuting is effortless with easy access to Light Rail,Highways,San Jose International Airport.Don't miss out on a chance to live the ultimate urban life in San Jose!
- Days on Market
- 3 days
- Current Status
- Active
- Original Price
- $788,500
- List Price
- $788,500
- On Market Date
- Oct 10, 2025
- Property Type
- Condominium
- Area
- 9 - Central San Jose
- Zip Code
- 95112
- MLS ID
- ML82019100
- APN
- 467-60-090
- Year Built
- 1996
- Stories in Building
- 1
- Possession
- COE
- Data Source
- MLSL
- Origin MLS System
- MLSListings, Inc.
Horace Mann Elementary School
Public K-5 Elementary
Students: 402 Distance: 0.4mi
St. Patrick Elementary School
Private PK-12 Elementary, Religious, Coed
Students: 251 Distance: 0.4mi
Legacy Academy
Charter 6-8
Students: 13 Distance: 0.5mi
Notre Dame High School San Jose
Private 9-12 Secondary, Religious, All Female
Students: 630 Distance: 0.5mi
Lowell Elementary School
Public K-5 Elementary
Students: 286 Distance: 0.6mi
Rocketship Mateo Sheedy Elementary School
Charter K-5 Elementary
Students: 541 Distance: 0.9mi
- Bed
- 2
- Bath
- 2
- Double Sinks, Primary - Stall Shower(s), Shower over Tub - 1, Tile
- Parking
- 2
- Assigned Spaces, Electric Gate, Tandem Parking
- SQ FT
- 1,493
- SQ FT Source
- Unavailable
- Pool Info
- Community Facility, Pool - Fenced, Steam Room or Sauna
- Kitchen
- 220 Volt Outlet, Countertop - Quartz, Dishwasher, Garbage Disposal, Microwave, Oven Range - Electric, Refrigerator
- Cooling
- Central AC
- Dining Room
- Breakfast Nook, Dining Area in Living Room
- Disclosures
- NHDS Report
- Family Room
- No Family Room
- Flooring
- Carpet, Tile, Vinyl / Linoleum
- Foundation
- Concrete Perimeter and Slab
- Fire Place
- Gas Log
- Heating
- Central Forced Air
- Laundry
- Electricity Hookup (220V), Washer / Dryer
- Possession
- COE
- * Fee
- $1,110
- Name
- Paseo Plaza
- *Fee includes
- Common Area Electricity, Exterior Painting, Garbage, Hot Water, Insurance - Common Area, Insurance - Hazard, Landscaping / Gardening, Maintenance - Common Area, Maintenance - Exterior, Pool, Spa, or Tennis, Roof, Security Service, and Water
MLS and other Information regarding properties for sale as shown in Theo have been obtained from various sources such as sellers, public records, agents and other third parties. This information may relate to the condition of the property, permitted or unpermitted uses, zoning, square footage, lot size/acreage or other matters affecting value or desirability. Unless otherwise indicated in writing, neither brokers, agents nor Theo have verified, or will verify, such information. If any such information is important to buyer in determining whether to buy, the price to pay or intended use of the property, buyer is urged to conduct their own investigation with qualified professionals, satisfy themselves with respect to that information, and to rely solely on the results of that investigation.
School data provided by GreatSchools. School service boundaries are intended to be used as reference only. To verify enrollment eligibility for a property, contact the school directly.
