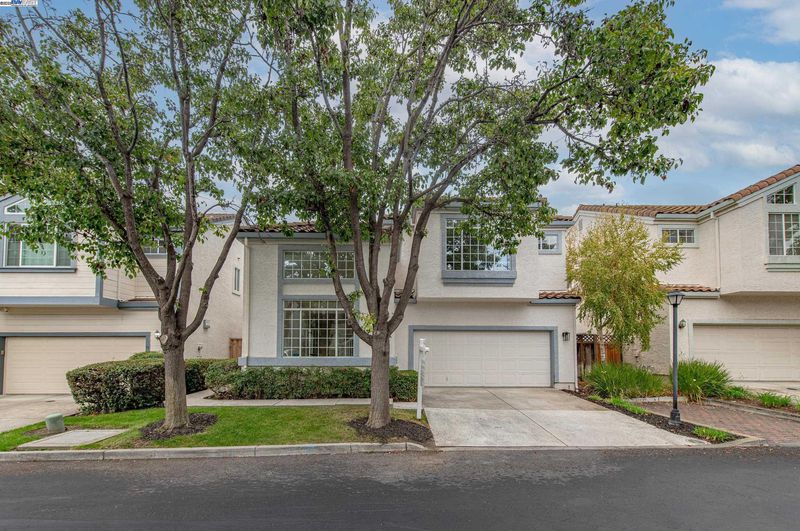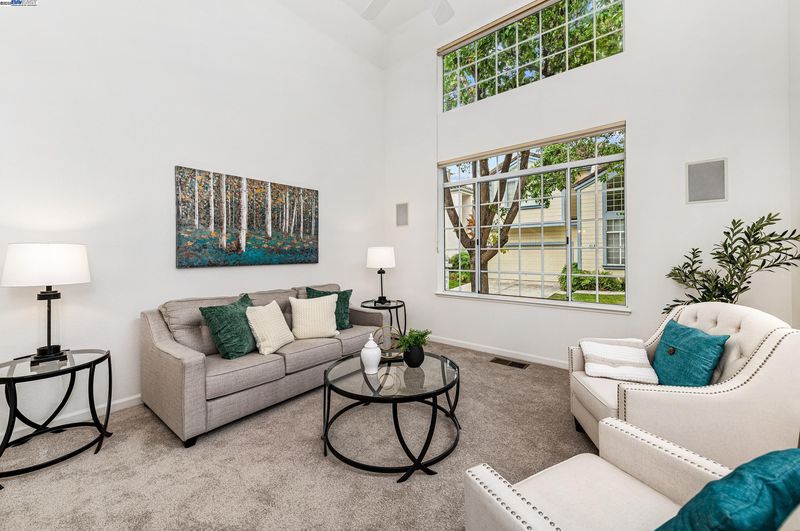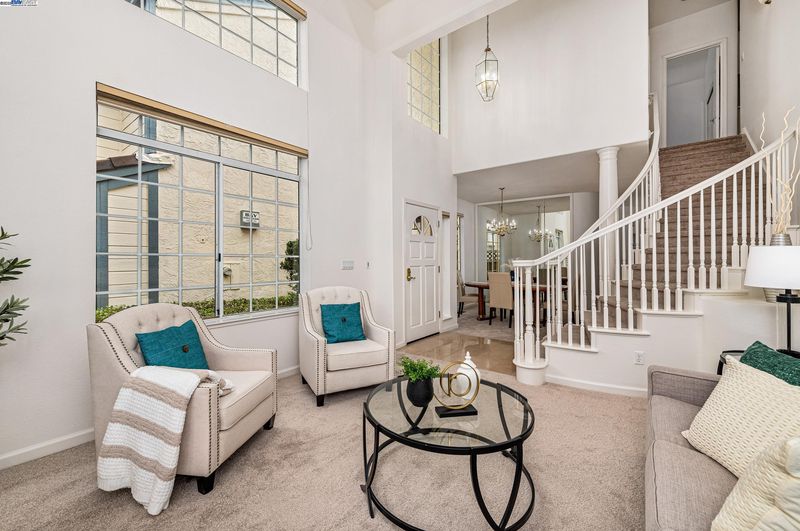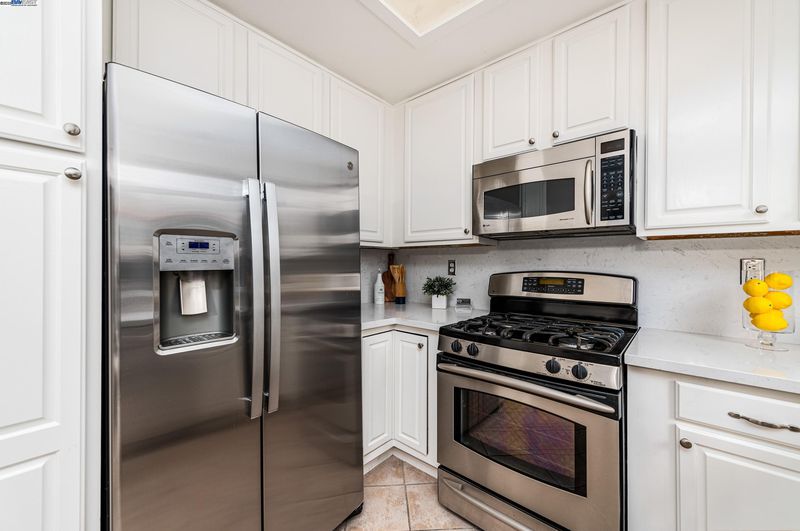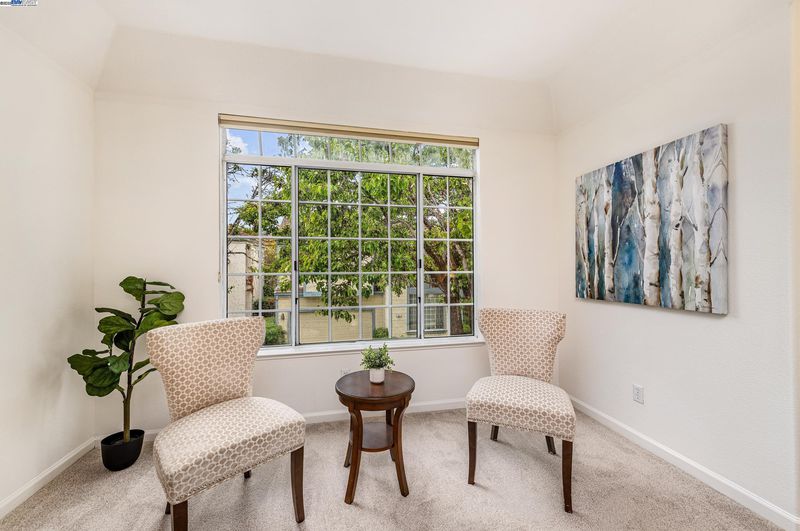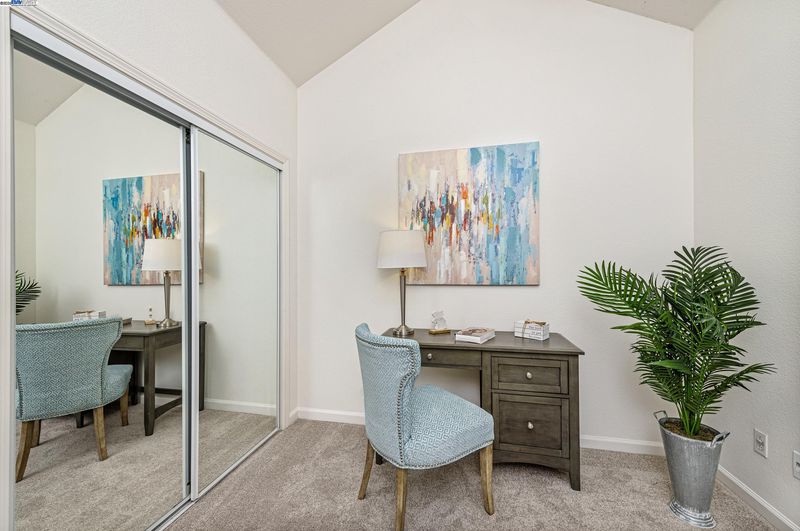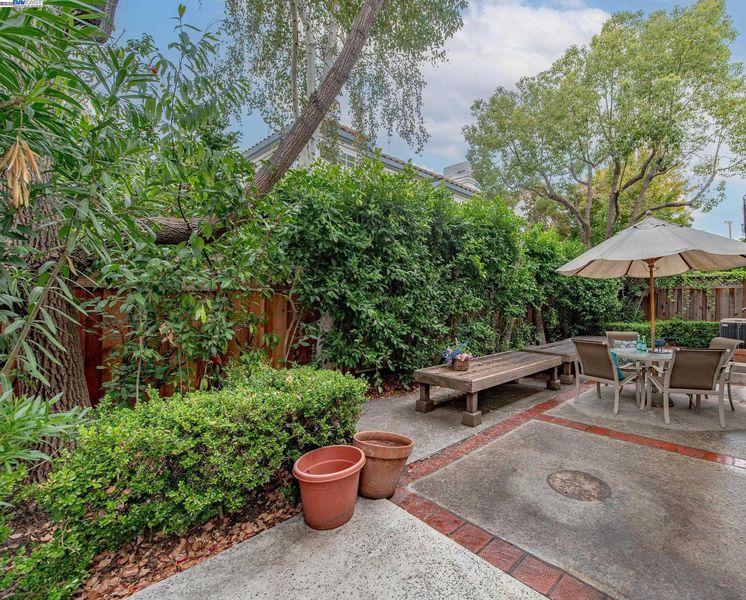
$1,895,000
2,086
SQ FT
$908
SQ/FT
821 Kolb Pl
@ Homestead Rd - Santa Clara
- 4 Bed
- 2.5 (2/1) Bath
- 2 Park
- 2,086 sqft
- Santa Clara
-

Well-maintained two-story home offering 2,000+ sq ft of thoughtfully designed living space in a desirable Santa Clara neighborhood. Bright and airy living room features soaring ceilings and a ceiling fan. Formal dining room flows into a spacious great room with kitchen, breakfast nook, and family room. Kitchen includes a greenhouse window, gas range, microwave, refrigerator, dishwasher, and sunlit nook. Family room features a gas fireplace with stone surround and sliding doors to the backyard. Main level also offers a half bath and large under-stair storage. Upstairs, the spacious primary suite boasts a walk-in closet, dual vanities, soaking tub, and separate shower. Three additional bedrooms with tall ceilings share a full bath with dual sinks and shower-over-tub. Backyard includes a wide patio with built-in benches, an awning for shade, and easy-care landscaping. Conveniently located near parks, top schools, Central Park Library, Levi’s Stadium, downtown Santa Clara, and San Jose Airport. A must-see! Open House Thu, Oct 16, 9:30-12:30 | Sat & Sun, Oct 18-19, 1-4p.
- Current Status
- Pending
- Original Price
- $1,895,000
- List Price
- $1,895,000
- On Market Date
- Oct 15, 2025
- Contract Date
- Oct 23, 2025
- Property Type
- Detached
- D/N/S
- Santa Clara
- Zip Code
- 95050
- MLS ID
- 41114781
- APN
- 29036103
- Year Built
- 1992
- Stories in Building
- 2
- Possession
- Close Of Escrow, Negotiable
- Data Source
- MAXEBRDI
- Origin MLS System
- BAY EAST
C. W. Haman Elementary School
Public K-5 Elementary
Students: 381 Distance: 0.1mi
Live Oak Academy
Private 1-12 Alternative, Combined Elementary And Secondary, Religious, Home School Program, Nonprofit
Students: 298 Distance: 0.2mi
St. Justin
Private K-8 Elementary, Religious, Coed
Students: 315 Distance: 0.5mi
Santa Clara Adult
Public n/a Adult Education
Students: NA Distance: 0.6mi
Central Park Elementary
Public K-4
Students: 399 Distance: 0.6mi
Westwood Elementary School
Public K-5 Elementary
Students: 392 Distance: 0.6mi
- Bed
- 4
- Bath
- 2.5 (2/1)
- Parking
- 2
- Attached, Int Access From Garage
- SQ FT
- 2,086
- SQ FT Source
- Public Records
- Lot SQ FT
- 3,484.0
- Lot Acres
- 0.08 Acres
- Pool Info
- None
- Kitchen
- Dishwasher, Gas Range, Microwave, Refrigerator, Dryer, Washer, Breakfast Nook, Counter - Solid Surface, Gas Range/Cooktop
- Cooling
- Central Air
- Disclosures
- Disclosure Statement
- Entry Level
- Exterior Details
- Back Yard, Low Maintenance
- Flooring
- Tile, Carpet
- Foundation
- Fire Place
- Family Room, Gas Starter
- Heating
- Forced Air
- Laundry
- Dryer, In Garage, Washer
- Upper Level
- 3 Bedrooms, 1 Bath, Primary Bedrm Suite - 1
- Main Level
- 0.5 Bath
- Possession
- Close Of Escrow, Negotiable
- Basement
- Crawl Space
- Architectural Style
- Contemporary
- Non-Master Bathroom Includes
- Shower Over Tub, Solid Surface, Double Vanity, Window
- Construction Status
- Existing
- Additional Miscellaneous Features
- Back Yard, Low Maintenance
- Location
- Zero Lot Line, Back Yard
- Roof
- Tile
- Water and Sewer
- Public
- Fee
- $186
MLS and other Information regarding properties for sale as shown in Theo have been obtained from various sources such as sellers, public records, agents and other third parties. This information may relate to the condition of the property, permitted or unpermitted uses, zoning, square footage, lot size/acreage or other matters affecting value or desirability. Unless otherwise indicated in writing, neither brokers, agents nor Theo have verified, or will verify, such information. If any such information is important to buyer in determining whether to buy, the price to pay or intended use of the property, buyer is urged to conduct their own investigation with qualified professionals, satisfy themselves with respect to that information, and to rely solely on the results of that investigation.
School data provided by GreatSchools. School service boundaries are intended to be used as reference only. To verify enrollment eligibility for a property, contact the school directly.
