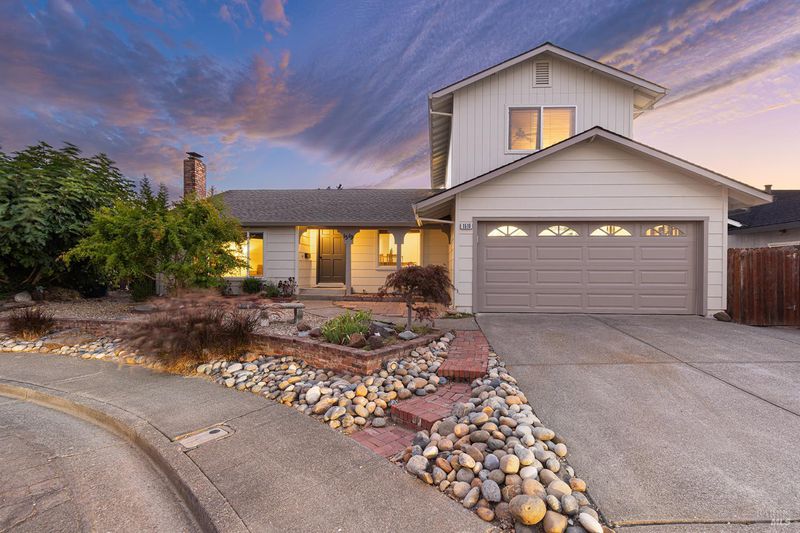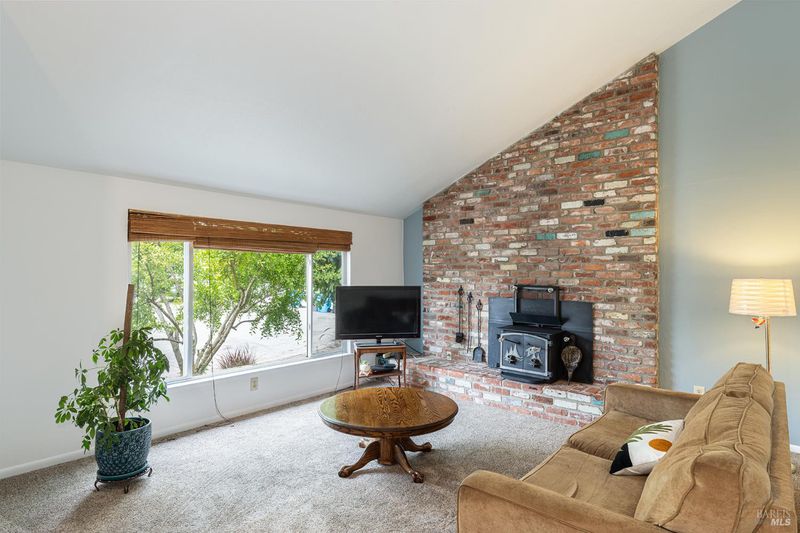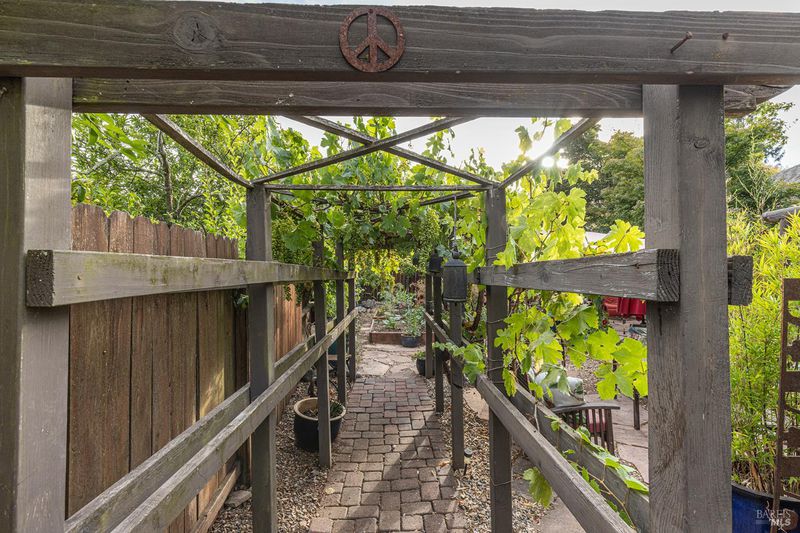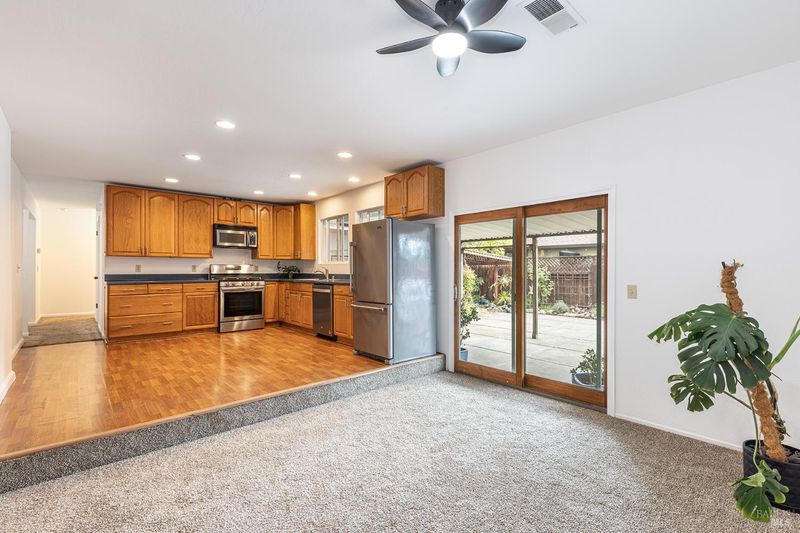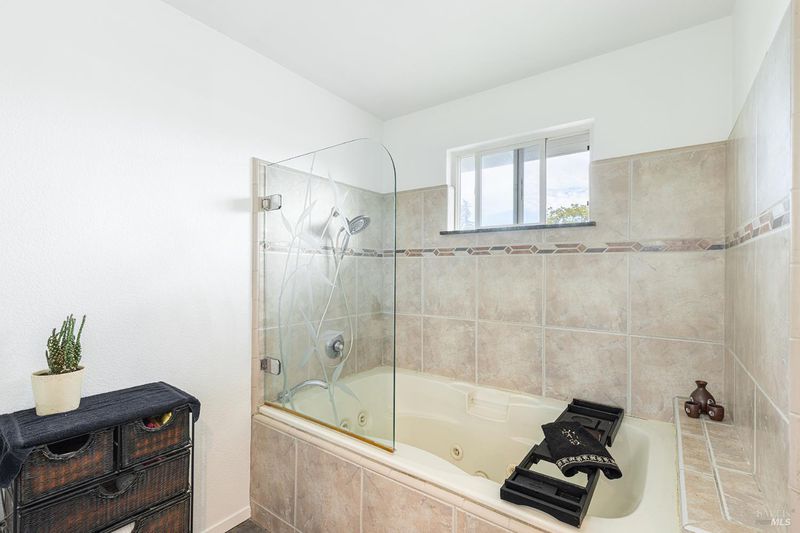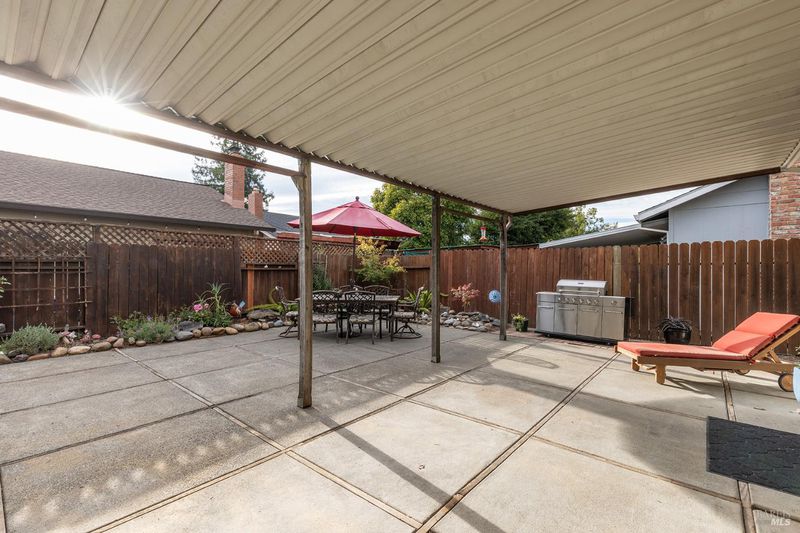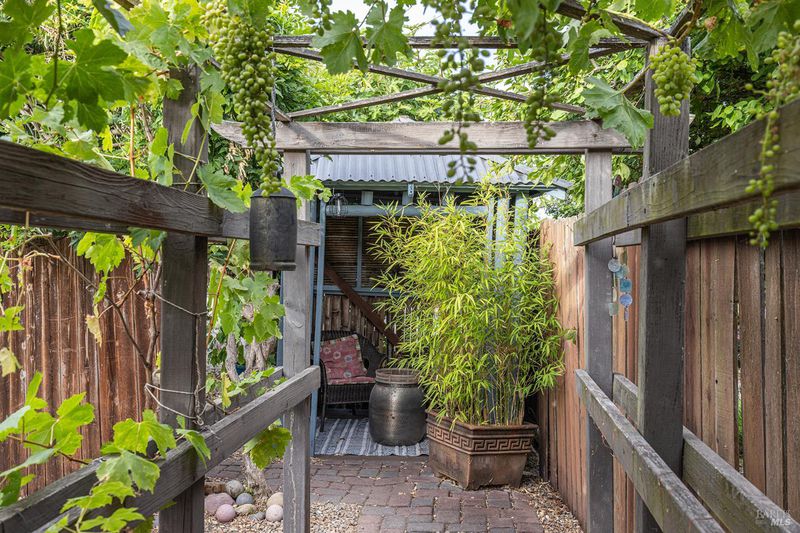
$750,000
1,902
SQ FT
$394
SQ/FT
1519 Sunview Court
@ Jennings - Santa Rosa-Northwest, Santa Rosa
- 4 Bed
- 3 Bath
- 4 Park
- 1,902 sqft
- Santa Rosa
-

-
Sat Aug 2, 12:00 pm - 3:00 pm
-
Sun Aug 3, 12:00 pm - 3:00 pm
Step into a serene eco-inspired retreat nestled in a peaceful cul-de-sac. A two-tier rock courtyard welcomes you with mature Japanese Maple and pomegranate trees. Follow the vine-draped side path beneath wooden trellises to raised garden beds, perfect for farm-to-table dining and outdoor gatherings. Brick and flagstone pavers guide you past artistic focal points to both covered and uncovered patios, inviting you to enjoy sunny mornings or wine country evenings. A bamboo privacy planter frames a tranquil meditation pagoda retreat. Inside, this 1,902 sqft two-story home offers vaulted ceilings and an open dining-living area centered by a vintage Fischer wood-burning stove. The updated kitchen features wood-look laminate flooring, stainless steel appliances, and connects to a cozy family room and back patio. The layout includes two spacious primary en-suite bedroomsone upstairs and one downstairs with private outdoor access, ideal for multi-gen living, guests, or rental income. An extended side driveway and two-car garage provide ample parking for RVs, guests, or extra vehicles. Thoughtfully designed with nature, comfort, and versatility in mindthis unique property is a rare gem.
- Days on Market
- 5 days
- Current Status
- Active
- Original Price
- $750,000
- List Price
- $750,000
- On Market Date
- Jul 28, 2025
- Property Type
- Single Family Residence
- Area
- Santa Rosa-Northwest
- Zip Code
- 95401
- MLS ID
- 325068379
- APN
- 152-013-026-000
- Year Built
- 1969
- Stories in Building
- Unavailable
- Possession
- Close Of Escrow
- Data Source
- BAREIS
- Origin MLS System
Helen M. Lehman Elementary School
Public K-6 Elementary
Students: 512 Distance: 0.2mi
Albert F. Biella Elementary School
Public K-6 Elementary
Students: 334 Distance: 0.4mi
James Monroe Elementary School
Public K-6 Elementary
Students: 408 Distance: 0.6mi
Cesar Chavez Language Academy
Charter K-8
Students: 369 Distance: 0.6mi
Abraham Lincoln Elementary School
Public K-6 Elementary
Students: 289 Distance: 0.8mi
Hilliard Comstock Middle School
Public 7-8 Middle
Students: 440 Distance: 0.8mi
- Bed
- 4
- Bath
- 3
- Jetted Tub
- Parking
- 4
- Attached
- SQ FT
- 1,902
- SQ FT Source
- Owner
- Lot SQ FT
- 6,399.0
- Lot Acres
- 0.1469 Acres
- Kitchen
- Kitchen/Family Combo, Synthetic Counter
- Cooling
- Ceiling Fan(s), Central
- Dining Room
- Dining/Living Combo
- Living Room
- Cathedral/Vaulted
- Flooring
- Carpet, Laminate, Tile
- Foundation
- Concrete Perimeter
- Fire Place
- Brick
- Heating
- Central
- Laundry
- In Garage
- Upper Level
- Primary Bedroom
- Main Level
- Bedroom(s), Dining Room, Full Bath(s), Kitchen, Living Room, Primary Bedroom
- Possession
- Close Of Escrow
- Architectural Style
- Traditional
- Fee
- $0
MLS and other Information regarding properties for sale as shown in Theo have been obtained from various sources such as sellers, public records, agents and other third parties. This information may relate to the condition of the property, permitted or unpermitted uses, zoning, square footage, lot size/acreage or other matters affecting value or desirability. Unless otherwise indicated in writing, neither brokers, agents nor Theo have verified, or will verify, such information. If any such information is important to buyer in determining whether to buy, the price to pay or intended use of the property, buyer is urged to conduct their own investigation with qualified professionals, satisfy themselves with respect to that information, and to rely solely on the results of that investigation.
School data provided by GreatSchools. School service boundaries are intended to be used as reference only. To verify enrollment eligibility for a property, contact the school directly.
